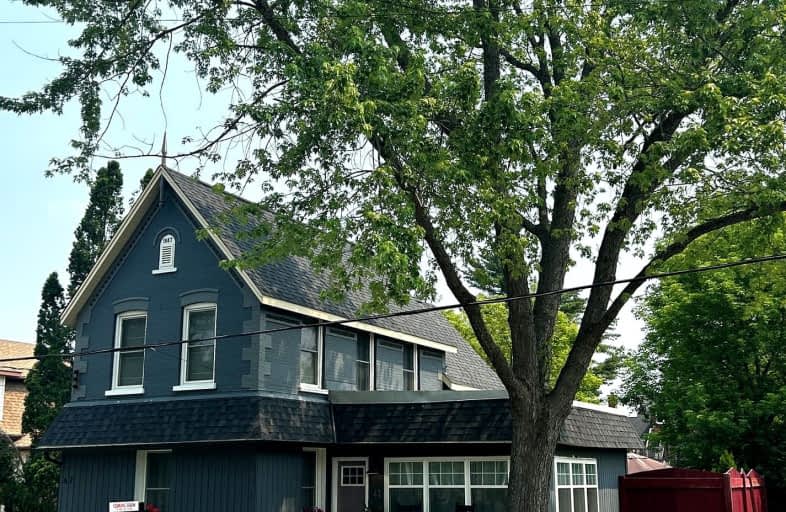Sold on Sep 20, 2010
Note: Property is not currently for sale or for rent.

-
Type: Detached
-
Style: 2-Storey
-
Lot Size: 66 x 159
-
Age: No Data
-
Taxes: $2,452 per year
-
Days on Site: 10 Days
-
Added: Dec 13, 2024 (1 week on market)
-
Updated:
-
Last Checked: 2 months ago
-
MLS®#: X11541217
-
Listed By: Royal lepage lakes of muskoka realty, brokerage, bracebridge -m5
Excellent location close to Georgian College, Nipissing University, banks and churches. Walk to historic downtown shopping, Bracebridge Falls or the public beach. This century home with a 350 sq ft addition, offers an eat-in kitchen, separate dining room, main floor master bedroom with beautiful wood ceiling, 2 bathrooms, and 2nd floor laundry. Upgrades include shingles 2002 & windows 2009 in original part of home (except basement) and rubber membrane on roof of addition in 2009. Natural gas available on the street. A perfect home for family or a home owner wishing to accommodate students.
Property Details
Facts for 47 McMurray Street, Bracebridge
Status
Days on Market: 10
Last Status: Sold
Sold Date: Sep 20, 2010
Closed Date: Oct 29, 2010
Expiry Date: Dec 10, 2010
Sold Price: $185,000
Unavailable Date: Sep 20, 2010
Input Date: Sep 09, 2010
Property
Status: Sale
Property Type: Detached
Style: 2-Storey
Area: Bracebridge
Community: Macaulay
Availability Date: Flexible
Assessment Amount: $196,000
Inside
Bedrooms: 3
Bathrooms: 2
Kitchens: 1
Rooms: 10
Fireplace: No
Washrooms: 2
Utilities
Electricity: Yes
Cable: Yes
Telephone: Yes
Building
Heat Type: Baseboard
Heat Source: Electric
Exterior: Brick
Exterior: Wood
Water Supply: Municipal
Special Designation: Unknown
Parking
Driveway: Other
Garage Spaces: 2
Garage Type: Attached
Fees
Tax Year: 2010
Tax Legal Description: LT. 7E MCMURRAY ST. PL3 BRACEBRIDGE, TOWN OF BRACEBRIDGE, DISTR
Taxes: $2,452
Land
Cross Street: Manitoba St to Mc Mu
Municipality District: Bracebridge
Pool: None
Sewer: Sewers
Lot Depth: 159
Lot Frontage: 66
Lot Irregularities: 66' X 159'
Access To Property: Yr Rnd Municpal Rd
Shoreline Allowance: None
Rooms
Room details for 47 McMurray Street, Bracebridge
| Type | Dimensions | Description |
|---|---|---|
| Living Main | 4.57 x 6.50 | |
| Dining Main | 3.40 x 4.44 | |
| Kitchen Main | 3.81 x 4.21 | |
| Prim Bdrm Main | 3.14 x 4.82 | |
| Other Main | 2.31 x 5.15 | |
| Bathroom Main | - | |
| Laundry 2nd | 2.59 x 3.14 | |
| Br 2nd | 3.58 x 4.82 | |
| Br 2nd | 2.99 x 3.04 | |
| Bathroom 2nd | - |
| XXXXXXXX | XXX XX, XXXX |
XXXXXX XXX XXXX |
$XXX,XXX |
| XXXXXXXX XXXXXX | XXX XX, XXXX | $769,000 XXX XXXX |

Muskoka Falls Public School
Elementary: PublicMacaulay Public School
Elementary: PublicMonsignor Michael O'Leary School
Elementary: CatholicMuskoka Beechgrove Public School
Elementary: PublicBracebridge Public School
Elementary: PublicMonck Public School
Elementary: PublicSt Dominic Catholic Secondary School
Secondary: CatholicGravenhurst High School
Secondary: PublicPatrick Fogarty Secondary School
Secondary: CatholicBracebridge and Muskoka Lakes Secondary School
Secondary: PublicHuntsville High School
Secondary: PublicTrillium Lakelands' AETC's
Secondary: Public