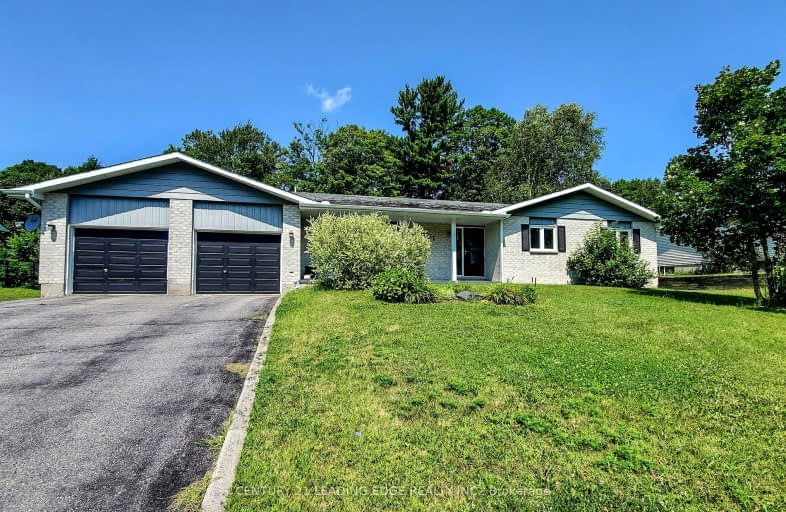Sold on Jul 17, 2012
Note: Property is not currently for sale or for rent.

-
Type: Detached
-
Style: Multi-Level
-
Lot Size: 95 x 210 Acres
-
Age: No Data
-
Taxes: $2,900 per year
-
Days on Site: 11 Days
-
Added: Dec 13, 2024 (1 week on market)
-
Updated:
-
Last Checked: 2 months ago
-
MLS®#: X11555385
-
Listed By: Re/max hallmark realty limited, brokerage, mactier - m216
This lovely bungalow is found in a great neighborhood! Enjoy peaceful views from your back deck over a large level yard with perennial gardens backing onto a private ravine greenbelt! This solidly built home(1989) is very well maintained with 3 main floor bedrooms, impeccable hard wood floors, 3 full bathrooms, and a 4th bedroom on the lower level with good ceiling height. Included are central air, central vac, air exchanger, and a master ensuite bathroom. The layout of this home makes for easy living-drive into a double garage with walk in entrance to the kitchen, work shop area, main floor living with plenty of storage space and quick access to golfing, elementary and high school, walking trails and town amenities. With approximately 2400 sq. ft. of total living space, this home is accommodating and a pleasure to show.
Property Details
Facts for 57 MEADOW HEIGHTS Drive, Bracebridge
Status
Days on Market: 11
Last Status: Sold
Sold Date: Jul 17, 2012
Closed Date: Aug 23, 2012
Expiry Date: Nov 29, 2012
Sold Price: $288,678
Unavailable Date: Jul 17, 2012
Input Date: Jul 07, 2012
Property
Status: Sale
Property Type: Detached
Style: Multi-Level
Area: Bracebridge
Community: Monck (Bracebridge)
Inside
Bedrooms: 3
Bedrooms Plus: 1
Bathrooms: 3
Kitchens: 1
Rooms: 8
Air Conditioning: Central Air
Fireplace: No
Washrooms: 3
Utilities
Electricity: Yes
Gas: Yes
Cable: Yes
Building
Basement: Finished
Basement 2: Full
Heat Type: Forced Air
Heat Source: Gas
Exterior: Shingle
Exterior: Vinyl Siding
Water Supply: Municipal
Special Designation: Unknown
Parking
Driveway: Other
Garage Spaces: 2
Garage Type: Attached
Fees
Tax Year: 2011
Tax Legal Description: CON 4 LOT 3 PLN M-451 LOT 58 TOWN OF BRACEBRIDGE, DOM
Taxes: $2,900
Land
Cross Street: FROM MANITOBA ST TO
Municipality District: Bracebridge
Pool: None
Sewer: Septic
Lot Depth: 210 Acres
Lot Frontage: 95 Acres
Lot Irregularities: 95 X 210 X 101 X 247
Zoning: R1
Access To Property: Yr Rnd Municpal Rd
Shoreline Allowance: None
Rooms
Room details for 57 MEADOW HEIGHTS Drive, Bracebridge
| Type | Dimensions | Description |
|---|---|---|
| Living Main | 3.58 x 5.79 | |
| Dining Main | - | |
| Kitchen Main | 2.18 x 4.26 | |
| Prim Bdrm Main | 3.65 x 5.18 | |
| Br Main | 3.35 x 3.35 | |
| Br Main | 3.35 x 3.35 | |
| Br Lower | 3.25 x 4.41 | |
| Rec Lower | 4.47 x 10.05 | |
| Other Lower | 2.28 x 2.89 | |
| Utility Lower | 3.55 x 4.21 | |
| Laundry Lower | 2.08 x 5.13 | |
| Bathroom Main | - |
| XXXXXXXX | XXX XX, XXXX |
XXXX XXX XXXX |
$XXX,XXX |
| XXX XX, XXXX |
XXXXXX XXX XXXX |
$XXX,XXX | |
| XXXXXXXX | XXX XX, XXXX |
XXXXXXXX XXX XXXX |
|
| XXX XX, XXXX |
XXXXXX XXX XXXX |
$XXX,XXX | |
| XXXXXXXX | XXX XX, XXXX |
XXXX XXX XXXX |
$XXX,XXX |
| XXX XX, XXXX |
XXXXXX XXX XXXX |
$XXX,XXX |
| XXXXXXXX XXXX | XXX XX, XXXX | $288,678 XXX XXXX |
| XXXXXXXX XXXXXX | XXX XX, XXXX | $292,000 XXX XXXX |
| XXXXXXXX XXXXXXXX | XXX XX, XXXX | XXX XXXX |
| XXXXXXXX XXXXXX | XXX XX, XXXX | $289,000 XXX XXXX |
| XXXXXXXX XXXX | XXX XX, XXXX | $720,000 XXX XXXX |
| XXXXXXXX XXXXXX | XXX XX, XXXX | $749,000 XXX XXXX |

Muskoka Falls Public School
Elementary: PublicMacaulay Public School
Elementary: PublicMonsignor Michael O'Leary School
Elementary: CatholicMuskoka Beechgrove Public School
Elementary: PublicBracebridge Public School
Elementary: PublicMonck Public School
Elementary: PublicSt Dominic Catholic Secondary School
Secondary: CatholicGravenhurst High School
Secondary: PublicPatrick Fogarty Secondary School
Secondary: CatholicBracebridge and Muskoka Lakes Secondary School
Secondary: PublicHuntsville High School
Secondary: PublicTrillium Lakelands' AETC's
Secondary: Public