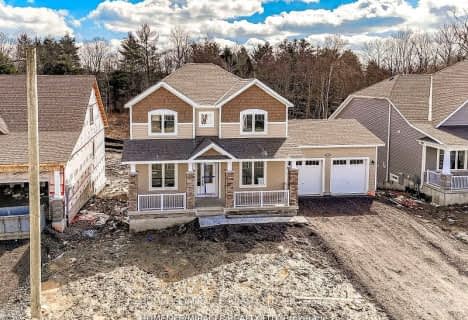Car-Dependent
- Almost all errands require a car.
0
/100

Muskoka Falls Public School
Elementary: Public
7.22 km
Macaulay Public School
Elementary: Public
1.54 km
Monsignor Michael O'Leary School
Elementary: Catholic
1.73 km
Muskoka Beechgrove Public School
Elementary: Public
14.32 km
Bracebridge Public School
Elementary: Public
1.90 km
Monck Public School
Elementary: Public
1.96 km
St Dominic Catholic Secondary School
Secondary: Catholic
2.13 km
Gravenhurst High School
Secondary: Public
16.35 km
Patrick Fogarty Secondary School
Secondary: Catholic
48.86 km
Bracebridge and Muskoka Lakes Secondary School
Secondary: Public
1.04 km
Huntsville High School
Secondary: Public
30.49 km
Trillium Lakelands' AETC's
Secondary: Public
1.93 km
-
Wilson's Falls
Bracebridge ON 0.86km -
Memorial Park
Manitoba St & Kimberly Ave, Bracebridge ON 1.83km -
Calvin Grove Park
Ecclestone Dr, Bracebridge ON 2.56km
-
CIBC
245 Manitoba St (Monck Rd.), Bracebridge ON P1L 1S2 1.45km -
Scotiabank
248 Manitoba St (Monck Road), Bracebridge ON P1L 2E1 1.49km -
TD Bank Financial Group
205 Manitoba St, Bracebridge ON P1L 1S3 1.58km



