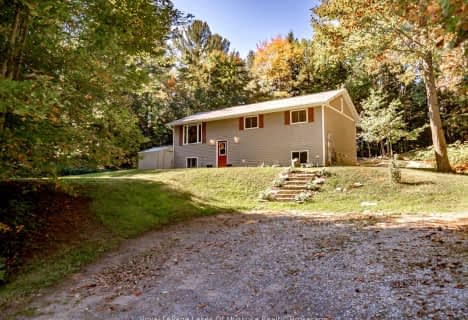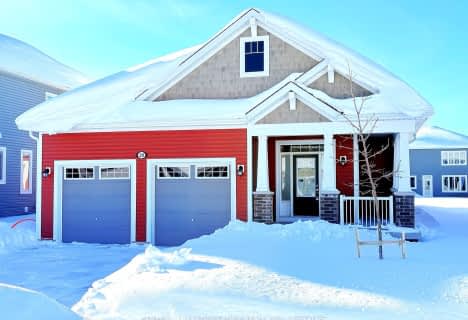
Muskoka Falls Public School
Elementary: Public
7.52 km
Macaulay Public School
Elementary: Public
3.20 km
Monsignor Michael O'Leary School
Elementary: Catholic
1.36 km
Muskoka Beechgrove Public School
Elementary: Public
13.70 km
Bracebridge Public School
Elementary: Public
2.49 km
Monck Public School
Elementary: Public
2.24 km
St Dominic Catholic Secondary School
Secondary: Catholic
3.55 km
Gravenhurst High School
Secondary: Public
15.74 km
Patrick Fogarty Secondary School
Secondary: Catholic
48.34 km
Bracebridge and Muskoka Lakes Secondary School
Secondary: Public
1.42 km
Huntsville High School
Secondary: Public
31.20 km
Trillium Lakelands' AETC's
Secondary: Public
2.38 km







