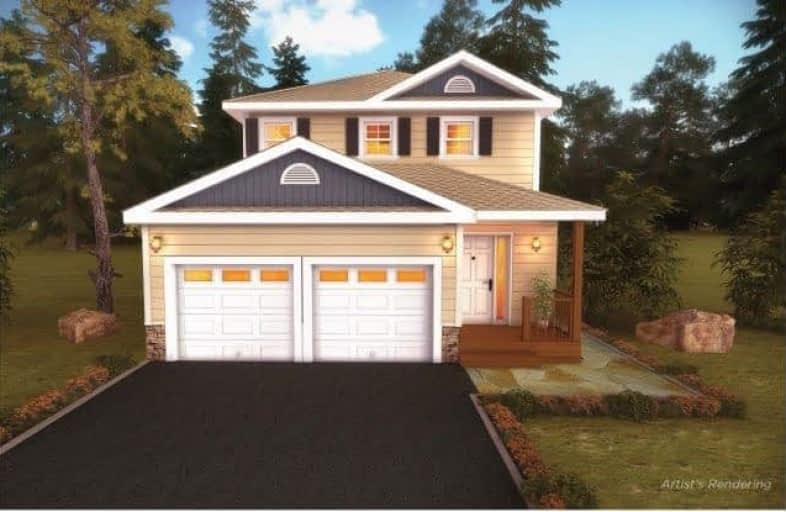
Muskoka Falls Public School
Elementary: Public
7.73 km
Macaulay Public School
Elementary: Public
2.03 km
Monsignor Michael O'Leary School
Elementary: Catholic
1.89 km
Muskoka Beechgrove Public School
Elementary: Public
14.57 km
Bracebridge Public School
Elementary: Public
2.40 km
Monck Public School
Elementary: Public
2.37 km
St Dominic Catholic Secondary School
Secondary: Catholic
2.77 km
Gravenhurst High School
Secondary: Public
16.61 km
Patrick Fogarty Secondary School
Secondary: Catholic
49.17 km
Bracebridge and Muskoka Lakes Secondary School
Secondary: Public
0.43 km
Huntsville High School
Secondary: Public
30.24 km
Trillium Lakelands' AETC's
Secondary: Public
2.39 km
