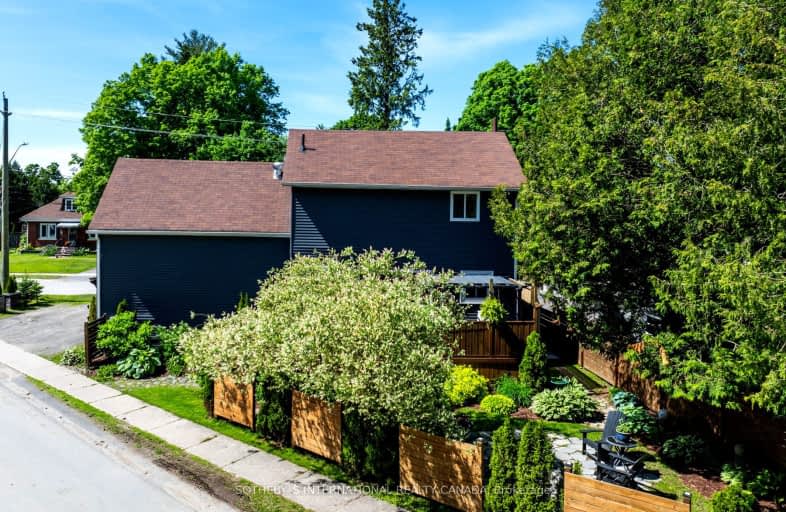Sold on Aug 05, 2011
Note: Property is not currently for sale or for rent.

-
Type: Detached
-
Style: 2-Storey
-
Lot Size: 87 x 123
-
Age: No Data
-
Taxes: $2,550 per year
-
Days on Site: 42 Days
-
Added: Dec 13, 2024 (1 month on market)
-
Updated:
-
Last Checked: 2 months ago
-
MLS®#: X11555413
-
Listed By: Re/max north country realty inc., brokerage, bracebridge - m220
TO BE SOLD 'AS IS' LARGER HOME IN TOWN.
Property Details
Facts for 74 Richard Street, Bracebridge
Status
Days on Market: 42
Last Status: Sold
Sold Date: Aug 05, 2011
Closed Date: Sep 08, 2011
Expiry Date: Sep 23, 2011
Sold Price: $108,000
Unavailable Date: Aug 05, 2011
Input Date: Jun 24, 2011
Property
Status: Sale
Property Type: Detached
Style: 2-Storey
Area: Bracebridge
Community: Macaulay
Availability Date: Flexible
Inside
Bedrooms: 3
Bathrooms: 1
Kitchens: 1
Rooms: 6
Fireplace: No
Washrooms: 1
Utilities
Electricity: Yes
Gas: Yes
Cable: Yes
Telephone: Yes
Building
Heat Source: Gas
Exterior: Vinyl Siding
Water Supply: Municipal
Special Designation: Unknown
Parking
Driveway: Other
Garage Type: None
Fees
Tax Year: 2011
Tax Legal Description: PLAN 15 LOT 18 + 19 , AND PLAN 35R-8770 PART 1,
Taxes: $2,550
Land
Cross Street: TAYLOR TO RICHARD
Municipality District: Bracebridge
Parcel Number: 481160461
Pool: None
Sewer: Sewers
Lot Depth: 123
Lot Frontage: 87
Lot Irregularities: 87 X 123
Zoning: RES
Access To Property: Yr Rnd Municpal Rd
Shoreline Allowance: None
Rooms
Room details for 74 Richard Street, Bracebridge
| Type | Dimensions | Description |
|---|---|---|
| Living Main | 2.74 x 5.18 | |
| Prim Bdrm Main | 4.57 x 5.18 | |
| Br Main | 4.87 x 2.74 | |
| Br Main | 4.87 x 2.74 | |
| Kitchen Main | 5.48 x 6.09 | |
| Bathroom Main | - |
| XXXXXXXX | XXX XX, XXXX |
XXXX XXX XXXX |
$XXX,XXX |
| XXX XX, XXXX |
XXXXXX XXX XXXX |
$XXX,XXX |
| XXXXXXXX XXXX | XXX XX, XXXX | $675,000 XXX XXXX |
| XXXXXXXX XXXXXX | XXX XX, XXXX | $699,000 XXX XXXX |

Muskoka Falls Public School
Elementary: PublicMacaulay Public School
Elementary: PublicMonsignor Michael O'Leary School
Elementary: CatholicMuskoka Beechgrove Public School
Elementary: PublicBracebridge Public School
Elementary: PublicMonck Public School
Elementary: PublicSt Dominic Catholic Secondary School
Secondary: CatholicGravenhurst High School
Secondary: PublicPatrick Fogarty Secondary School
Secondary: CatholicBracebridge and Muskoka Lakes Secondary School
Secondary: PublicHuntsville High School
Secondary: PublicTrillium Lakelands' AETC's
Secondary: Public