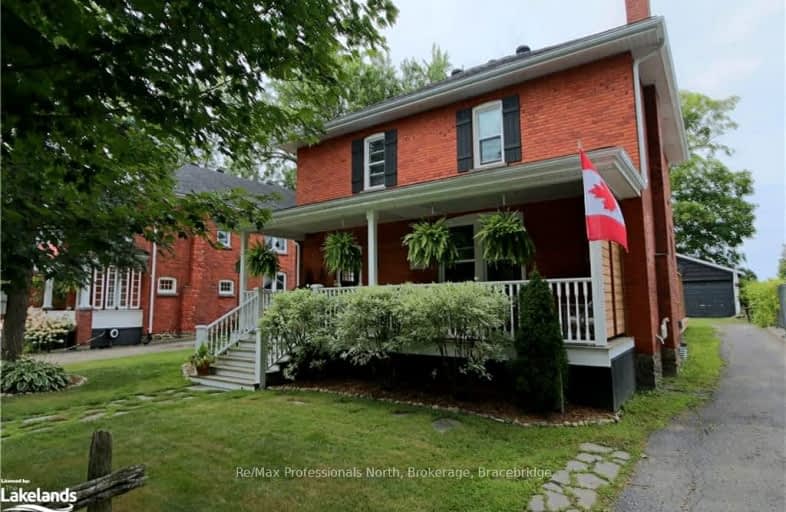Sold on Feb 22, 2012
Note: Property is not currently for sale or for rent.

-
Type: Detached
-
Style: 2-Storey
-
Lot Size: 59 x 146
-
Age: No Data
-
Taxes: $2,571 per year
-
Days on Site: 8 Days
-
Added: Dec 20, 2024 (1 week on market)
-
Updated:
-
Last Checked: 2 months ago
-
MLS®#: X11568027
-
Listed By: Re/max hallmark realty limited, brokerage, mactier - m216
GREAT OPPORTUNITY FOR A CENTURY HOME IN BRACEBRIDGE. FIX UP TO ORIGINAL GLORY OR TAKE ADVANTAGE OF THIS STARTER HOME PRICE! EXCELLENT LOCATION IN AREA OF LOVELY HOMES.
Property Details
Facts for 78 McMurray Street, Bracebridge
Status
Days on Market: 8
Last Status: Sold
Sold Date: Feb 22, 2012
Closed Date: Apr 05, 2012
Expiry Date: Jul 31, 2012
Sold Price: $140,000
Unavailable Date: Feb 22, 2012
Input Date: Feb 15, 2012
Property
Status: Sale
Property Type: Detached
Style: 2-Storey
Area: Bracebridge
Community: Macaulay
Availability Date: Flexible
Inside
Bedrooms: 3
Bathrooms: 1
Kitchens: 1
Rooms: 7
Fireplace: No
Washrooms: 1
Utilities
Electricity: Yes
Gas: Yes
Telephone: Yes
Building
Heat Source: Gas
Exterior: Brick
Water Supply: Municipal
Special Designation: Unknown
Parking
Driveway: Mutual
Garage Spaces: 2
Garage Type: Attached
Fees
Tax Year: 2012
Tax Legal Description: LOT 18, RCP531 BRACEBRIDGE, PT LT 21, RCP 531, BRACEBRIDGE, PT 1
Taxes: $2,571
Land
Cross Street: Manitoba Street to M
Municipality District: Bracebridge
Pool: None
Sewer: Sewers
Lot Depth: 146
Lot Frontage: 59
Lot Irregularities: 59 X 146
Access To Property: Yr Rnd Municpal Rd
Shoreline Allowance: None
Rooms
Room details for 78 McMurray Street, Bracebridge
| Type | Dimensions | Description |
|---|---|---|
| Living Main | 5.71 x 3.91 | |
| Kitchen Main | 3.86 x 3.70 | |
| Dining Main | 4.82 x 3.96 | |
| Prim Bdrm 2nd | 3.73 x 3.91 | |
| Br 2nd | 3.73 x 3.91 | |
| Br 2nd | 4.16 x 3.78 | |
| Bathroom | - |
| XXXXXXXX | XXX XX, XXXX |
XXXXXXXX XXX XXXX |
|
| XXX XX, XXXX |
XXXXXX XXX XXXX |
$XXX,XXX |
| XXXXXXXX XXXXXXXX | XXX XX, XXXX | XXX XXXX |
| XXXXXXXX XXXXXX | XXX XX, XXXX | $799,999 XXX XXXX |

Muskoka Falls Public School
Elementary: PublicMacaulay Public School
Elementary: PublicMonsignor Michael O'Leary School
Elementary: CatholicMuskoka Beechgrove Public School
Elementary: PublicBracebridge Public School
Elementary: PublicMonck Public School
Elementary: PublicSt Dominic Catholic Secondary School
Secondary: CatholicGravenhurst High School
Secondary: PublicPatrick Fogarty Secondary School
Secondary: CatholicBracebridge and Muskoka Lakes Secondary School
Secondary: PublicHuntsville High School
Secondary: PublicTrillium Lakelands' AETC's
Secondary: Public