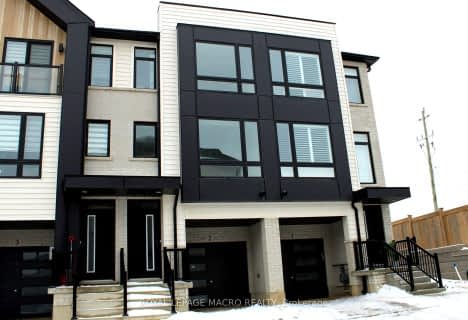
Holy Family School
Elementary: Catholic
4.08 km
Paris Central Public School
Elementary: Public
2.73 km
St. Theresa School
Elementary: Catholic
6.15 km
Sacred Heart Catholic Elementary School
Elementary: Catholic
7.02 km
North Ward School
Elementary: Public
4.04 km
Cobblestone Elementary School
Elementary: Public
1.45 km
Tollgate Technological Skills Centre Secondary School
Secondary: Public
7.67 km
Paris District High School
Secondary: Public
3.75 km
St John's College
Secondary: Catholic
7.63 km
North Park Collegiate and Vocational School
Secondary: Public
9.66 km
Brantford Collegiate Institute and Vocational School
Secondary: Public
9.30 km
Assumption College School School
Secondary: Catholic
8.73 km





