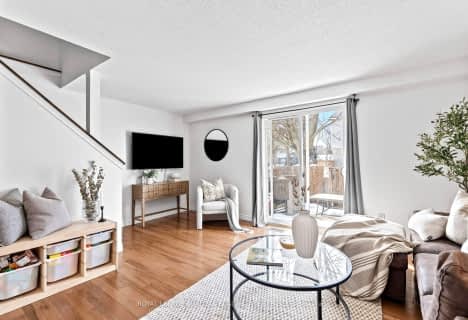
Echo Place Public School
Elementary: Public
1.13 km
Prince Charles Public School
Elementary: Public
1.95 km
Holy Cross School
Elementary: Catholic
0.31 km
Major Ballachey Public School
Elementary: Public
1.45 km
King George School
Elementary: Public
0.74 km
Woodman-Cainsville School
Elementary: Public
1.06 km
St. Mary Catholic Learning Centre
Secondary: Catholic
1.43 km
Grand Erie Learning Alternatives
Secondary: Public
0.64 km
Pauline Johnson Collegiate and Vocational School
Secondary: Public
1.01 km
St John's College
Secondary: Catholic
4.02 km
North Park Collegiate and Vocational School
Secondary: Public
2.72 km
Brantford Collegiate Institute and Vocational School
Secondary: Public
2.69 km





