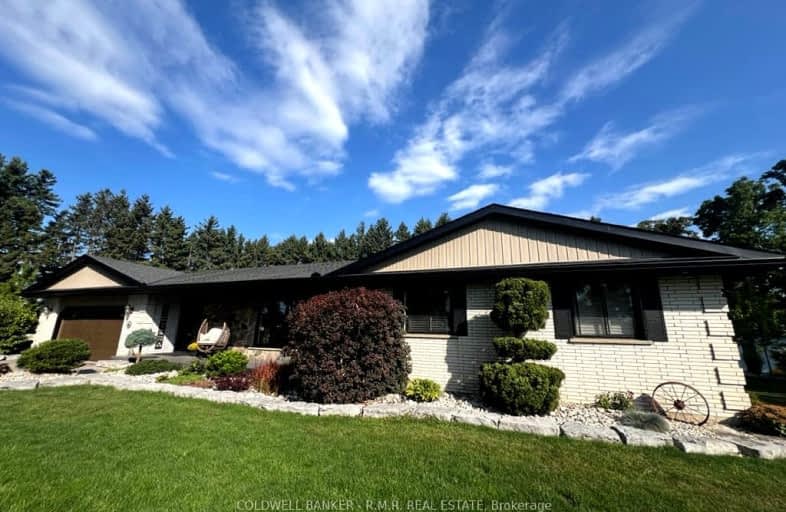Sold on May 27, 2005
Note: Property is not currently for sale or for rent.

-
Type: Detached
-
Style: Bungalow
-
Lot Size: 220 x 200
-
Age: No Data
-
Taxes: $2,520 per year
-
Days on Site: 79 Days
-
Added: Dec 21, 2024 (2 months on market)
-
Updated:
-
Last Checked: 1 month ago
-
MLS®#: X10752196
-
Listed By: Century 21 heritage house ltd.brokerage (woodstock)
CUSTOM BUILT SPRAWLING RANCH IN PRIVATE SERENE SETTING W/MATURE TREES. MANY EXTRAS INLC. HARDWOOD, CERAMICS, MAIN FLR FAMILY RM & LAUNDRY, PROFESSIONALLY DECORATED, ALL ROOMS ARE SPACIOUS. NEWER FURNACE, ROOF, ETC. LARGE ATTACHED DOUBLE GARAGE PLUS 36X24 DETACHED GARAGE W/HYDRO.
Property Details
Facts for 294 7th Concession Road, Brant
Status
Days on Market: 79
Last Status: Sold
Sold Date: May 27, 2005
Closed Date: Aug 05, 2005
Expiry Date: Aug 31, 2005
Sold Price: $342,000
Unavailable Date: May 27, 2005
Input Date: Mar 18, 2005
Property
Status: Sale
Property Type: Detached
Style: Bungalow
Area: Brant
Availability Date: 60-89Days
Inside
Bedrooms: 3
Bathrooms: 2
Kitchens: 1
Rooms: 10
Air Conditioning: Central Air
Fireplace: No
Washrooms: 2
Building
Basement: Full
Basement 2: Part Fin
Heat Type: Forced Air
Heat Source: Oil
Exterior: Alum Siding
Exterior: Brick
Water Supply: Well
Special Designation: Unknown
Other Structures: Workshop
Parking
Driveway: Pvt Double
Garage Spaces: 2
Garage Type: Detached
Fees
Tax Year: 2004
Tax Legal Description: PART 1, PT. LT 21, CONC 7, RP 2R-1180
Taxes: $2,520
Land
Cross Street: HWY 53 E TO WEST 1/4
Municipality District: Brant
Pool: None
Sewer: Septic
Lot Depth: 200
Lot Frontage: 220
Lot Irregularities: 220X200
Zoning: R. RURAL
Rooms
Room details for 294 7th Concession Road, Brant
| Type | Dimensions | Description |
|---|---|---|
| Living Main | 3.53 x 7.31 | |
| Dining Main | 3.70 x 3.73 | |
| Kitchen Main | 3.65 x 3.65 | |
| Family Main | 4.26 x 5.18 | |
| Br Main | 3.09 x 3.47 | |
| Prim Bdrm Main | 3.60 x 4.16 | |
| Br Main | 3.47 x 3.47 | |
| Rec Bsmt | 3.20 x 8.53 | |
| Other Bsmt | 4.87 x 7.23 | |
| Rec Bsmt | - | |
| Laundry Main | - | |
| Bathroom Main | - |
| XXXXXXXX | XXX XX, XXXX |
XXXX XXX XXXX |
$X,XXX,XXX |
| XXX XX, XXXX |
XXXXXX XXX XXXX |
$XXX,XXX |
| XXXXXXXX XXXX | XXX XX, XXXX | $1,010,000 XXX XXXX |
| XXXXXXXX XXXXXX | XXX XX, XXXX | $994,900 XXX XXXX |

Barbara Reid Elementary Public School
Elementary: PublicClaremont Public School
Elementary: PublicLittle Rouge Public School
Elementary: PublicGreensborough Public School
Elementary: PublicCornell Village Public School
Elementary: PublicBlack Walnut Public School
Elementary: PublicÉSC Pape-François
Secondary: CatholicBill Hogarth Secondary School
Secondary: PublicStouffville District Secondary School
Secondary: PublicSt Brother André Catholic High School
Secondary: CatholicMarkham District High School
Secondary: PublicBur Oak Secondary School
Secondary: Public