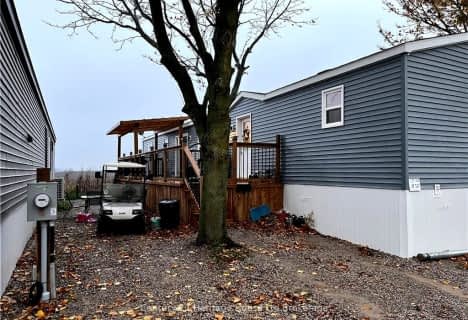Inactive on Sep 27, 2015
Note: Property is not currently for sale or for rent.

-
Type: Detached
-
Style: Bungalow
-
Lot Size: 75 x 100
-
Age: No Data
-
Taxes: $2,066 per year
-
Days on Site: 180 Days
-
Added: Dec 21, 2024 (5 months on market)
-
Updated:
-
Last Checked: 3 months ago
-
MLS®#: X10771334
-
Listed By: Re/max twin city realty inc. (brantford)
Welcome home to this lovely 3 bedroom, 1 bathroom charming brick ranch on a good sized private lot. Many recent updates including the freshly renovated kitchen with s/s appliances, new windows allowing plenty of natural light, all new modern light fixtures & updated 4pc bathroom with all new shower, tub, toilet & vanity. The full mostly finished basement with long rec room offers the potential to add in a 4th bedroom and second bathroom. Outside the large deck & patio overlook farm fields and there is even the possibility to purchase part of it to more than double that lot a a very reasonable extra cost (contact the listing agent for more details). Double concrete driveway and detached garage with a new insulated garage door & attached work shop. Centrally located between Brantford and Woodstock in a quiet village setting just of Hwy 53. Immediate possession is available. This home is a non-smoker and non-pet home and shows very well. Nothing to do but move in and enjoy!
Property Details
Facts for 335 Sixth Concession Road, Brant
Status
Days on Market: 180
Last Status: Expired
Sold Date: Jun 28, 2025
Closed Date: Nov 30, -0001
Expiry Date: Sep 27, 2015
Unavailable Date: Sep 27, 2015
Input Date: Mar 31, 2015
Property
Status: Sale
Property Type: Detached
Style: Bungalow
Area: Brant
Availability Date: Immediate
Inside
Bedrooms: 3
Bathrooms: 1
Kitchens: 1
Rooms: 7
Fireplace: No
Washrooms: 1
Building
Basement: Finished
Basement 2: Full
Heat Type: Forced Air
Heat Source: Gas
Exterior: Brick
Water Supply: Well
Special Designation: Unknown
Other Structures: Workshop
Parking
Driveway: Pvt Double
Garage Spaces: 1
Garage Type: Detached
Fees
Tax Year: 2014
Tax Legal Description: PT LT 17 CON 6 BURFORD AS IN A192187
Taxes: $2,066
Land
Cross Street: Near - CATHCART
Municipality District: Brant
Pool: None
Sewer: Septic
Lot Depth: 100
Lot Frontage: 75
Lot Irregularities: 75 X 100
Zoning: RES
Rooms
Room details for 335 Sixth Concession Road, Brant
| Type | Dimensions | Description |
|---|---|---|
| Br Main | 2.64 x 3.04 | |
| Br Main | 2.99 x 3.40 | |
| Br Main | 2.48 x 3.40 | |
| Kitchen Main | 3.45 x 3.65 | Eat-In Kitchen |
| Living Main | 4.87 x 4.87 | |
| Rec Bsmt | 3.35 x 8.38 | |
| Utility Bsmt | 2.28 x 3.50 | |
| Other Bsmt | 3.42 x 7.46 | |
| Workshop Main | 7.01 x 3.65 | |
| Bathroom Main | - |
| XXXXXXXX | XXX XX, XXXX |
XXXX XXX XXXX |
$XXX,XXX |
| XXX XX, XXXX |
XXXXXX XXX XXXX |
$XXX,XXX |
| XXXXXXXX XXXX | XXX XX, XXXX | $710,000 XXX XXXX |
| XXXXXXXX XXXXXX | XXX XX, XXXX | $699,900 XXX XXXX |

Blessed Sacrament School
Elementary: CatholicEast Oxford Public School
Elementary: PublicBlenheim District Public School
Elementary: PublicCobblestone Elementary School
Elementary: PublicBurford District Elementary School
Elementary: PublicEmily Stowe Public School
Elementary: PublicSt Don Bosco Catholic Secondary School
Secondary: CatholicÉcole secondaire catholique École secondaire Notre-Dame
Secondary: CatholicSt Mary's High School
Secondary: CatholicHuron Park Secondary School
Secondary: PublicParis District High School
Secondary: PublicCollege Avenue Secondary School
Secondary: Public- 1 bath
- 3 bed
21 Be-99 FOURTH CONCESSION Road, Brant, Ontario • N0E 1A0 • Brantford Twp

