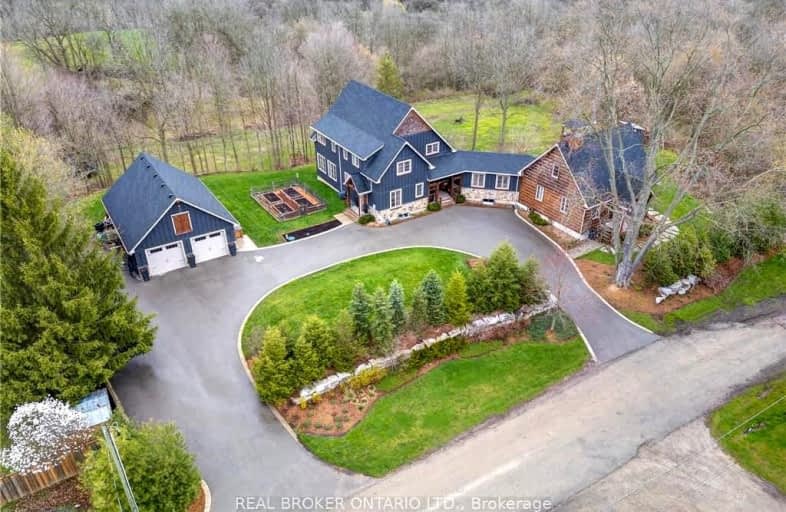Car-Dependent
- Almost all errands require a car.
0
/100
No Nearby Transit
- Almost all errands require a car.
0
/100
Somewhat Bikeable
- Almost all errands require a car.
20
/100

Resurrection School
Elementary: Catholic
7.00 km
Cedarland Public School
Elementary: Public
6.90 km
Branlyn Community School
Elementary: Public
6.07 km
Notre Dame School
Elementary: Catholic
6.11 km
St George-German Public School
Elementary: Public
4.01 km
Banbury Heights School
Elementary: Public
5.32 km
W Ross Macdonald Deaf Blind Secondary School
Secondary: Provincial
7.98 km
W Ross Macdonald Provincial Secondary School
Secondary: Provincial
7.98 km
Grand Erie Learning Alternatives
Secondary: Public
9.66 km
Tollgate Technological Skills Centre Secondary School
Secondary: Public
9.69 km
Pauline Johnson Collegiate and Vocational School
Secondary: Public
10.55 km
North Park Collegiate and Vocational School
Secondary: Public
8.33 km
-
Cedarland Park
57 Four Seasons Dr, Brantford ON 6.72km -
Wood St Park
Brantford ON 8.99km -
CNR Gore Park
220 Market St (West Street), Brantford ON 10.62km
-
CIBC
84 Lynden Rd (Wayne Gretzky Pkwy.), Brantford ON N3R 6B8 7.02km -
Scotiabank
84 Lynden Rd, Brantford ON N3R 6B8 7.06km -
Meridian Credit Union ATM
300 King George Rd, Brantford ON N3R 5L8 8.09km
