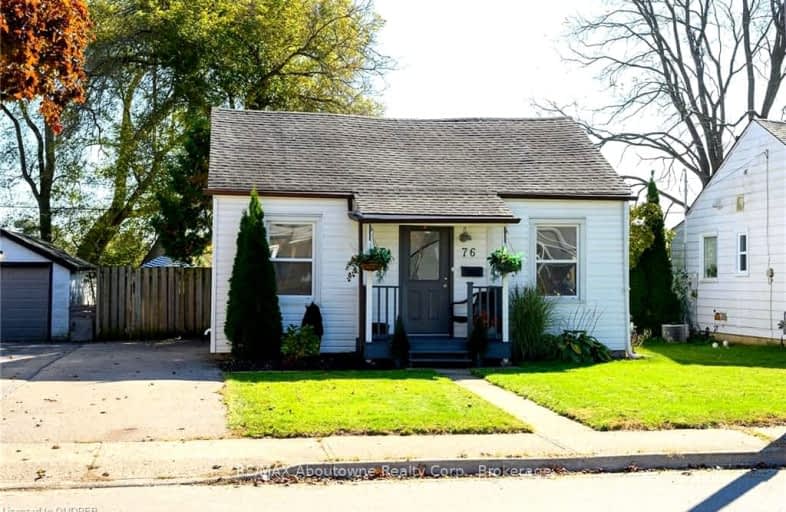Sold on Jun 19, 2016
Note: Property is not currently for sale or for rent.

-
Type: Detached
-
Style: Bungalow
-
Lot Size: 41 x 100 Feet
-
Age: 51-99 years
-
Taxes: $1,615 per year
-
Days on Site: 67 Days
-
Added: Dec 16, 2024 (2 months on market)
-
Updated:
-
Last Checked: 2 weeks ago
-
MLS®#: X8542090
-
Listed By: Royal lepage niagara r.e. centre
Many upgrades in 2013 include: new high-efficiency gas furnace and central air conditioning; 9 new metal support posts in crawl space; spray foam insulation in crawl space and walls; new plumbing and wiring throughout; mold resistant spray in attic, wall studs, and floor joists; mold resistant drywall in kitchen and bath; new kitchen; and, accessible ramps to access from and rear door (Ontario Government funded - $140,000 invested). Yard fully-fenced with wood privacy fence and three gates. Rear gate accesses the Trans Canada Trail system that runs behind the property - green space as far as the eye can see - no rear neighbours as development is never anticipated on this Federally protected trail system. Roof replaced in 2010 with 25-year shingles. Plumbing from house to City connection replaced in 2016. Home has beautiful original hardwood floors in livingroom and bedrooms. With all the upgrades to this surprisingly spacious bungalow, and amazing view and access to endless greenspace from the backyard, this one won't last long! Seller is holding off offers until Saturday, April 23, 2016 at 5:00 p.m. *CO-LISTED: SEE L.A.
Property Details
Facts for 76 SIXTH Avenue, Brant
Status
Days on Market: 67
Last Status: Sold
Sold Date: Jun 19, 2016
Closed Date: Jul 15, 2016
Expiry Date: Aug 31, 2016
Sold Price: $155,000
Unavailable Date: Jun 19, 2016
Input Date: Apr 18, 2016
Prior LSC: Sold
Property
Status: Sale
Property Type: Detached
Style: Bungalow
Age: 51-99
Availability Date: 90 DAYS
Inside
Bedrooms: 2
Bathrooms: 1
Kitchens: 1
Rooms: 5
Air Conditioning: Central Air
Fireplace: No
Washrooms: 1
Building
Basement: Crawl Space
Heat Type: Forced Air
Heat Source: Gas
Exterior: Alum Siding
Exterior: Metal/Side
Elevator: N
UFFI: No
Water Supply: Municipal
Special Designation: Unknown
Parking
Driveway: Private
Garage Type: None
Covered Parking Spaces: 1
Total Parking Spaces: 1
Fees
Tax Year: 2015
Tax Legal Description: PT LT 108-109 PL356 BRANTFORD CITY AS IN A436056
Taxes: $1,615
Land
Parcel Number: 321000011
Pool: None
Sewer: Sewers
Lot Depth: 100 Feet
Lot Frontage: 41 Feet
Acres: < .50
Zoning: RES
| XXXXXXXX | XXX XX, XXXX |
XXXX XXX XXXX |
$XXX,XXX |
| XXX XX, XXXX |
XXXXXX XXX XXXX |
$XXX,XXX | |
| XXXXXXXX | XXX XX, XXXX |
XXXX XXX XXXX |
$XXX,XXX |
| XXX XX, XXXX |
XXXXXX XXX XXXX |
$XXX,XXX |
| XXXXXXXX XXXX | XXX XX, XXXX | $155,000 XXX XXXX |
| XXXXXXXX XXXXXX | XXX XX, XXXX | $169,900 XXX XXXX |
| XXXXXXXX XXXX | XXX XX, XXXX | $380,000 XXX XXXX |
| XXXXXXXX XXXXXX | XXX XX, XXXX | $399,999 XXX XXXX |

Echo Place Public School
Elementary: PublicPrincess Elizabeth Public School
Elementary: PublicBellview Public School
Elementary: PublicMajor Ballachey Public School
Elementary: PublicJean Vanier Catholic Elementary School
Elementary: CatholicWoodman-Cainsville School
Elementary: PublicSt. Mary Catholic Learning Centre
Secondary: CatholicGrand Erie Learning Alternatives
Secondary: PublicPauline Johnson Collegiate and Vocational School
Secondary: PublicNorth Park Collegiate and Vocational School
Secondary: PublicBrantford Collegiate Institute and Vocational School
Secondary: PublicAssumption College School School
Secondary: Catholic