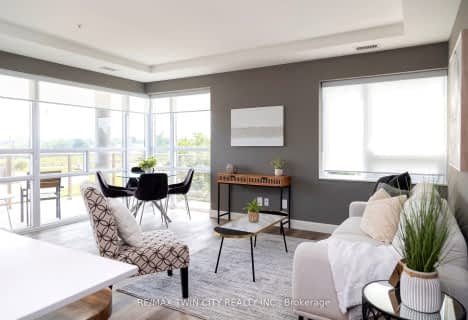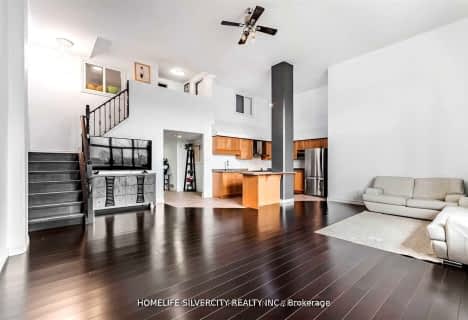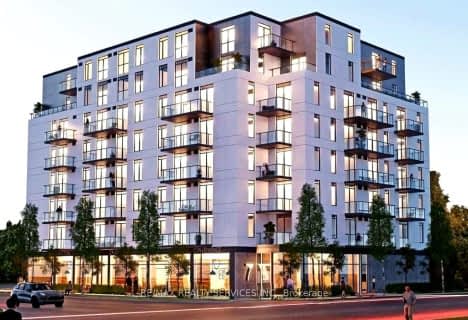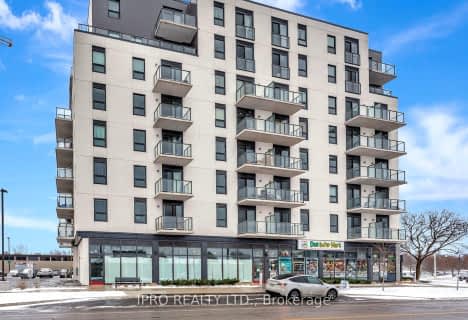Car-Dependent
- Most errands require a car.
Bikeable
- Some errands can be accomplished on bike.

Christ the King School
Elementary: CatholicGraham Bell-Victoria Public School
Elementary: PublicLansdowne-Costain Public School
Elementary: PublicJames Hillier Public School
Elementary: PublicSt. Gabriel Catholic (Elementary) School
Elementary: CatholicDufferin Public School
Elementary: PublicSt. Mary Catholic Learning Centre
Secondary: CatholicTollgate Technological Skills Centre Secondary School
Secondary: PublicSt John's College
Secondary: CatholicNorth Park Collegiate and Vocational School
Secondary: PublicBrantford Collegiate Institute and Vocational School
Secondary: PublicAssumption College School School
Secondary: Catholic-
Spring St Park - Buck Park
Spring St (Chestnut Ave), Brantford ON N3T 3V5 0.62km -
Waterworks Park
Brantford ON 1.01km -
Cockshutt Park
Brantford ON 1.08km
-
BMO Bank of Montreal
310 Colborne St, Brantford ON N3S 3M9 1.38km -
Scotiabank
340 Colborne St W, Brantford ON N3T 1M2 1.43km -
President's Choice Financial ATM
108 Colborne St W, Brantford ON N3T 1K7 1.53km
- 3 bath
- 3 bed
- 1400 sqft
19-620 Colborne Street West, Brantford, Ontario • N3T 5L5 • Brantford












