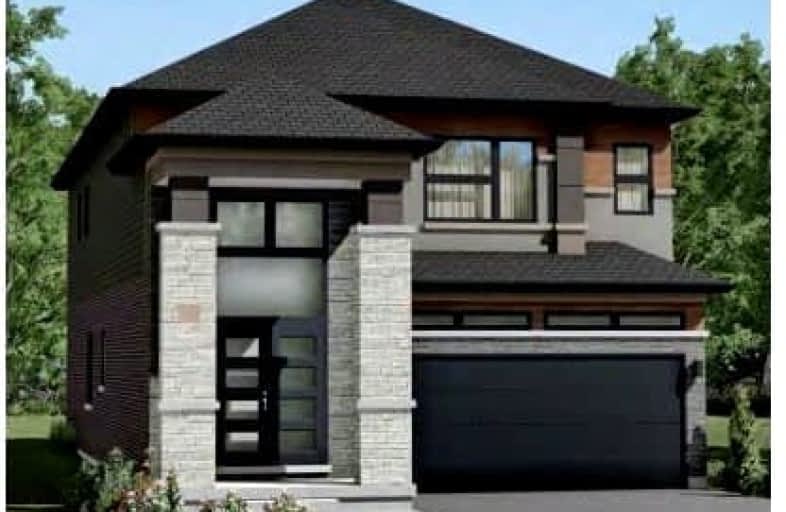Removed on Apr 20, 2023
Note: Property is not currently for sale or for rent.

-
Type: Detached
-
Style: 2-Storey
-
Size: 2500 sqft
-
Lot Size: 31.6 x 140 Feet
-
Age: New
-
Days on Site: 63 Days
-
Added: Feb 15, 2023 (2 months on market)
-
Updated:
-
Last Checked: 1 month ago
-
MLS®#: X5914781
-
Listed By: Homelife silvercity realty inc., brokerage
Assignment Sale*** 2,806 Sqft *** Boughton Ten*** Premium Lot Wider At Back*** Walk-Out Basement****4 Bedrooms Good Size Rooms***Master Has 5 Pc Ensuite** Laundry On 2nd Floor*** Main Floor 9 Ft Ceiling*** The Scenic Ridge East Community Paris Built By Liv Communities- Only 2 Mins From Hwy 403 Brantford, Close To Hamilton & Burlington. Also With Schools, Parks, & All Amenities Nearby.
Extras
Walk Out Basement****
Property Details
Facts for Lot 86 E Street, Brant
Status
Days on Market: 63
Last Status: Terminated
Sold Date: May 13, 2025
Closed Date: Nov 30, -0001
Expiry Date: Jun 14, 2023
Unavailable Date: Apr 20, 2023
Input Date: Feb 16, 2023
Prior LSC: Listing with no contract changes
Property
Status: Sale
Property Type: Detached
Style: 2-Storey
Size (sq ft): 2500
Age: New
Area: Brant
Community: Paris
Availability Date: Tba
Inside
Bedrooms: 4
Bathrooms: 4
Kitchens: 1
Rooms: 8
Den/Family Room: No
Air Conditioning: None
Fireplace: Yes
Washrooms: 4
Building
Basement: W/O
Heat Type: Forced Air
Heat Source: Gas
Exterior: Brick
Exterior: Stucco/Plaster
Water Supply: Municipal
Special Designation: Unknown
Parking
Driveway: Private
Garage Spaces: 2
Garage Type: Built-In
Covered Parking Spaces: 6
Total Parking Spaces: 4
Fees
Tax Year: 2023
Tax Legal Description: Lot 86 Street E Scenic Ridge East Phase 1B
Land
Cross Street: Powerline Rd/Whiting
Municipality District: Brant
Fronting On: South
Pool: None
Sewer: Sewers
Lot Depth: 140 Feet
Lot Frontage: 31.6 Feet
Lot Irregularities: 31.6 X 140.6 X 139.7
Rooms
Room details for Lot 86 E Street, Brant
| Type | Dimensions | Description |
|---|---|---|
| Great Rm Main | 4.69 x 4.81 | |
| Dining Main | 3.65 x 3.71 | |
| Kitchen Main | 3.65 x 4.20 | |
| Breakfast Main | 3.65 x 3.71 | |
| Prim Bdrm 2nd | 4.20 x 5.30 | 5 Pc Ensuite |
| 2nd Br 2nd | 3.80 x 3.96 | |
| 3rd Br 2nd | 3.04 x 3.38 | |
| 4th Br 2nd | 2.77 x 3.47 |
| XXXXXXXX | XXX XX, XXXX |
XXXXXXX XXX XXXX |
|
| XXX XX, XXXX |
XXXXXX XXX XXXX |
$X,XXX,XXX | |
| XXXXXXXX | XXX XX, XXXX |
XXXXXXX XXX XXXX |
|
| XXX XX, XXXX |
XXXXXX XXX XXXX |
$X,XXX,XXX |
| XXXXXXXX XXXXXXX | XXX XX, XXXX | XXX XXXX |
| XXXXXXXX XXXXXX | XXX XX, XXXX | $1,299,900 XXX XXXX |
| XXXXXXXX XXXXXXX | XXX XX, XXXX | XXX XXXX |
| XXXXXXXX XXXXXX | XXX XX, XXXX | $1,379,900 XXX XXXX |
Car-Dependent
- Almost all errands require a car.

École élémentaire publique L'Héritage
Elementary: PublicChar-Lan Intermediate School
Elementary: PublicSt Peter's School
Elementary: CatholicHoly Trinity Catholic Elementary School
Elementary: CatholicÉcole élémentaire catholique de l'Ange-Gardien
Elementary: CatholicWilliamstown Public School
Elementary: PublicÉcole secondaire publique L'Héritage
Secondary: PublicCharlottenburgh and Lancaster District High School
Secondary: PublicSt Lawrence Secondary School
Secondary: PublicÉcole secondaire catholique La Citadelle
Secondary: CatholicHoly Trinity Catholic Secondary School
Secondary: CatholicCornwall Collegiate and Vocational School
Secondary: Public