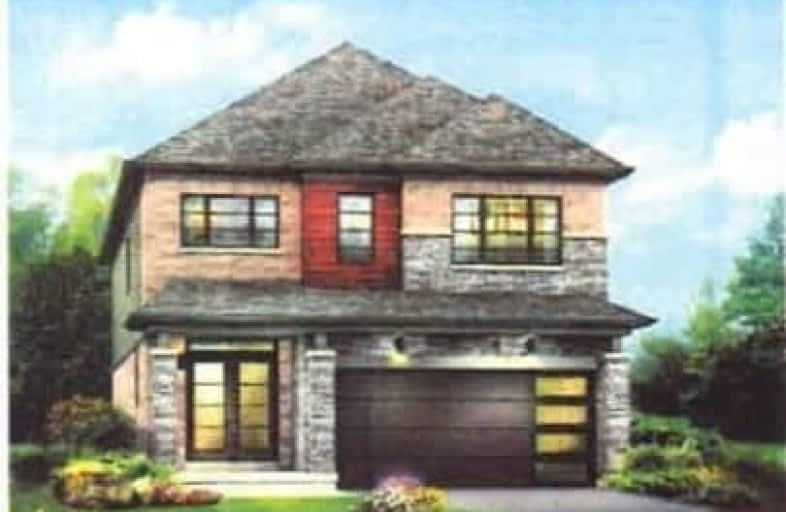Sold on May 22, 2021
Note: Property is not currently for sale or for rent.

-
Type: Detached
-
Style: 2-Storey
-
Size: 2000 sqft
-
Lot Size: 34 x 95 Feet
-
Age: No Data
-
Days on Site: 54 Days
-
Added: Mar 29, 2021 (1 month on market)
-
Updated:
-
Last Checked: 2 months ago
-
MLS®#: X5172079
-
Listed By: Century 21 paramount realty inc., brokerage
Opportunity To Own In One Of Brantford 'S Most Desired Neighborhood. Brand New Home In The Sold Out Wynfield Community. Home Is Under Construction. 4 Bedroom, 2.5 Bathroom. Closing In Dec 2021/Spring 2022. Model Sauble From Empire Wynfield Communities. $20,000 Extra Paid For Elvation B. Ugraded Large Basement Windows, Basement 3 Piece Roughin, Upgraded Kitchen Cabinets, 200 Amp Elc Panel. Elec Vech Charg Stn And Upgraded Bathroom Vanities.
Property Details
Facts for 0097 Witteveen Drive, Brantford
Status
Days on Market: 54
Last Status: Sold
Sold Date: May 22, 2021
Closed Date: Dec 03, 2021
Expiry Date: Jun 27, 2021
Sold Price: $849,990
Unavailable Date: May 22, 2021
Input Date: Mar 29, 2021
Prior LSC: Sold
Property
Status: Sale
Property Type: Detached
Style: 2-Storey
Size (sq ft): 2000
Area: Brantford
Availability Date: Tba
Inside
Bedrooms: 4
Bathrooms: 3
Kitchens: 1
Rooms: 8
Den/Family Room: Yes
Air Conditioning: None
Fireplace: No
Laundry Level: Upper
Washrooms: 3
Building
Basement: Unfinished
Heat Type: Forced Air
Heat Source: Gas
Exterior: Brick
Water Supply: Municipal
Special Designation: Unknown
Parking
Driveway: Private
Garage Spaces: 2
Garage Type: Built-In
Covered Parking Spaces: 2
Total Parking Spaces: 4
Fees
Tax Year: 2021
Tax Legal Description: Assignment Sale
Land
Cross Street: Witteveen Dr & Ladd
Municipality District: Brantford
Fronting On: East
Pool: None
Sewer: Sewers
Lot Depth: 95 Feet
Lot Frontage: 34 Feet
Rooms
Room details for 0097 Witteveen Drive, Brantford
| Type | Dimensions | Description |
|---|---|---|
| Living Main | - | |
| Dining Main | - | |
| Family Main | - | |
| Kitchen Main | - | |
| Breakfast Main | - | |
| Master 2nd | - | |
| 2nd Br 2nd | - | |
| 3rd Br 2nd | - | |
| 4th Br 2nd | - |
| XXXXXXXX | XXX XX, XXXX |
XXXX XXX XXXX |
$XXX,XXX |
| XXX XX, XXXX |
XXXXXX XXX XXXX |
$XXX,XXX |
| XXXXXXXX XXXX | XXX XX, XXXX | $849,990 XXX XXXX |
| XXXXXXXX XXXXXX | XXX XX, XXXX | $859,000 XXX XXXX |

W Ross Macdonald Deaf Blind Elementary School
Elementary: ProvincialW Ross Macdonald Provincial School for Elementary
Elementary: ProvincialGreenbrier Public School
Elementary: PublicSt. Leo School
Elementary: CatholicCedarland Public School
Elementary: PublicSt George-German Public School
Elementary: PublicW Ross Macdonald Deaf Blind Secondary School
Secondary: ProvincialW Ross Macdonald Provincial Secondary School
Secondary: ProvincialGrand Erie Learning Alternatives
Secondary: PublicTollgate Technological Skills Centre Secondary School
Secondary: PublicSt John's College
Secondary: CatholicNorth Park Collegiate and Vocational School
Secondary: Public