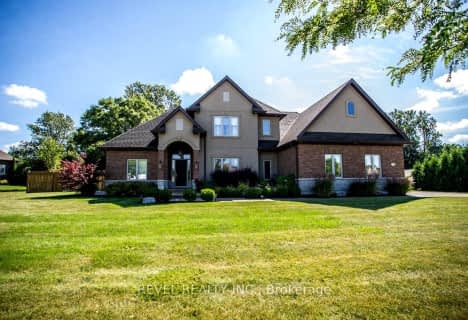Car-Dependent
- Almost all errands require a car.
3
/100
Somewhat Bikeable
- Almost all errands require a car.
7
/100

Paris Central Public School
Elementary: Public
6.90 km
St. Theresa School
Elementary: Catholic
4.31 km
Blessed Sacrament School
Elementary: Catholic
6.13 km
North Ward School
Elementary: Public
8.12 km
Cobblestone Elementary School
Elementary: Public
5.30 km
Burford District Elementary School
Elementary: Public
5.39 km
Tollgate Technological Skills Centre Secondary School
Secondary: Public
8.51 km
Paris District High School
Secondary: Public
7.93 km
St John's College
Secondary: Catholic
8.14 km
North Park Collegiate and Vocational School
Secondary: Public
10.44 km
Brantford Collegiate Institute and Vocational School
Secondary: Public
8.85 km
Assumption College School School
Secondary: Catholic
6.93 km
-
Perfect Scents K9
Bishopsgate Rd, Burford ON N0E 1A0 2.85km -
Bean Park
Spencer St (at Race St.), Paris ON 5.57km -
Playpower LT Canada Inc
326 Grand River St N, Paris ON N3L 3R7 5.65km
-
TD Canada Trust Branch and ATM
53 Grand River St N, Paris ON N3L 2M3 6.73km -
TD Canada Trust Branch and ATM
230 Shellard Lane, Brantford ON N3T 0B9 6.8km -
CIBC
88 Grand River St N, Brant ON N3L 2M2 6.8km

