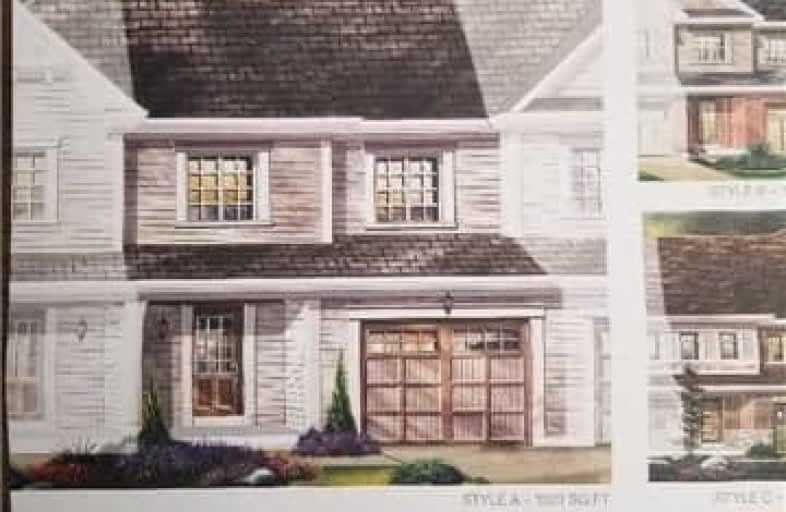Sold on Jan 25, 2018
Note: Property is not currently for sale or for rent.

-
Type: Att/Row/Twnhouse
-
Style: 2-Storey
-
Lot Size: 22 x 90 Feet
-
Age: New
-
Taxes: $3,500 per year
-
Days on Site: 10 Days
-
Added: Sep 07, 2019 (1 week on market)
-
Updated:
-
Last Checked: 2 months ago
-
MLS®#: X4023631
-
Listed By: Re/max realty specialists inc., brokerage
Brand New Never Lived In Freehold Townhouse In New Subdivision Of Brantford. 1519 Sqft With Very Functional Layout 3 Bedrooms And 3 Washroom, Bright And Spacious, Energystar Certified Home Built By Empire Community Walking Distance To School. Price To Sell Fast This Won't Last Long Below Builder Current Asking Price.
Extras
Very Functional And Modern Layout, Bright & Spacious, 3 Bedroom With Grand Master Bedroom With Ensuite & Walk-In Closet, Upper Floor Laundry. New Appliances Will Be Installed (S/S Fridge, S/S Stove, S/S Dishwasher, White Washer And Dryer).
Property Details
Facts for 43 Cole Crescent, Brantford
Status
Days on Market: 10
Last Status: Sold
Sold Date: Jan 25, 2018
Closed Date: Feb 15, 2018
Expiry Date: Jun 28, 2018
Sold Price: $370,000
Unavailable Date: Jan 25, 2018
Input Date: Jan 18, 2018
Prior LSC: Sold
Property
Status: Sale
Property Type: Att/Row/Twnhouse
Style: 2-Storey
Age: New
Area: Brantford
Availability Date: 30-60 Days
Inside
Bedrooms: 3
Bathrooms: 3
Kitchens: 1
Rooms: 9
Den/Family Room: Yes
Air Conditioning: Central Air
Fireplace: No
Washrooms: 3
Building
Basement: Full
Heat Type: Forced Air
Heat Source: Gas
Exterior: Brick
Exterior: Vinyl Siding
Water Supply: Municipal
Special Designation: Unknown
Parking
Driveway: Private
Garage Spaces: 1
Garage Type: Built-In
Covered Parking Spaces: 1
Total Parking Spaces: 2
Fees
Tax Year: 2017
Tax Legal Description: Part Block-70, Plan 2M-1932
Taxes: $3,500
Highlights
Feature: Hospital
Feature: Library
Feature: Park
Feature: Public Transit
Feature: School
Land
Cross Street: Conklin Rd/Shellard
Municipality District: Brantford
Fronting On: South
Pool: None
Sewer: Sewers
Lot Depth: 90 Feet
Lot Frontage: 22 Feet
Acres: < .50
Rooms
Room details for 43 Cole Crescent, Brantford
| Type | Dimensions | Description |
|---|---|---|
| Kitchen Main | 2.44 x 4.12 | |
| Breakfast Main | 2.44 x 3.24 | |
| Family Main | 3.36 x 5.95 | |
| Master Upper | 3.78 x 4.42 | |
| Br Upper | 3.07 x 3.29 | |
| Br Upper | 2.74 x 3.97 | |
| Laundry Upper | 1.98 x 2.14 |
| XXXXXXXX | XXX XX, XXXX |
XXXX XXX XXXX |
$XXX,XXX |
| XXX XX, XXXX |
XXXXXX XXX XXXX |
$XXX,XXX |
| XXXXXXXX XXXX | XXX XX, XXXX | $370,000 XXX XXXX |
| XXXXXXXX XXXXXX | XXX XX, XXXX | $395,000 XXX XXXX |

ÉÉC Sainte-Marguerite-Bourgeoys-Brantfrd
Elementary: CatholicSt. Basil Catholic Elementary School
Elementary: CatholicAgnes Hodge Public School
Elementary: PublicSt. Gabriel Catholic (Elementary) School
Elementary: CatholicWalter Gretzky Elementary School
Elementary: PublicRyerson Heights Elementary School
Elementary: PublicSt. Mary Catholic Learning Centre
Secondary: CatholicGrand Erie Learning Alternatives
Secondary: PublicTollgate Technological Skills Centre Secondary School
Secondary: PublicSt John's College
Secondary: CatholicBrantford Collegiate Institute and Vocational School
Secondary: PublicAssumption College School School
Secondary: Catholic