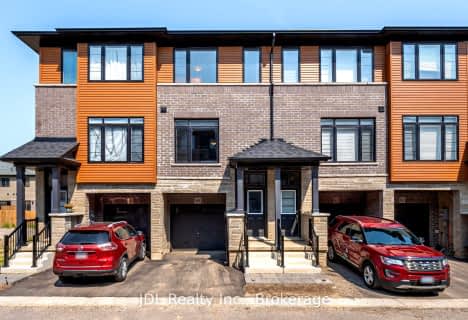
Video Tour

ÉÉC Sainte-Marguerite-Bourgeoys-Brantfrd
Elementary: Catholic
2.81 km
St. Basil Catholic Elementary School
Elementary: Catholic
0.20 km
Agnes Hodge Public School
Elementary: Public
2.68 km
St. Gabriel Catholic (Elementary) School
Elementary: Catholic
1.43 km
Walter Gretzky Elementary School
Elementary: Public
0.17 km
Ryerson Heights Elementary School
Elementary: Public
1.33 km
St. Mary Catholic Learning Centre
Secondary: Catholic
4.93 km
Grand Erie Learning Alternatives
Secondary: Public
5.95 km
Tollgate Technological Skills Centre Secondary School
Secondary: Public
6.13 km
St John's College
Secondary: Catholic
5.47 km
Brantford Collegiate Institute and Vocational School
Secondary: Public
4.06 km
Assumption College School School
Secondary: Catholic
1.08 km











