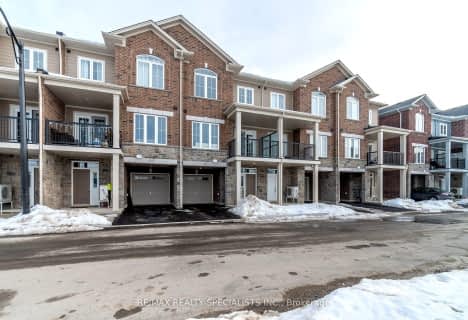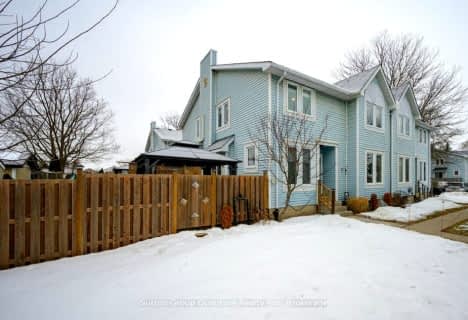
Video Tour

St. Patrick School
Elementary: Catholic
0.87 km
Resurrection School
Elementary: Catholic
1.00 km
Prince Charles Public School
Elementary: Public
1.36 km
Centennial-Grand Woodlands School
Elementary: Public
1.27 km
Branlyn Community School
Elementary: Public
1.41 km
Brier Park Public School
Elementary: Public
0.49 km
St. Mary Catholic Learning Centre
Secondary: Catholic
3.88 km
Grand Erie Learning Alternatives
Secondary: Public
2.55 km
Tollgate Technological Skills Centre Secondary School
Secondary: Public
3.13 km
Pauline Johnson Collegiate and Vocational School
Secondary: Public
3.79 km
North Park Collegiate and Vocational School
Secondary: Public
1.17 km
Brantford Collegiate Institute and Vocational School
Secondary: Public
3.90 km









