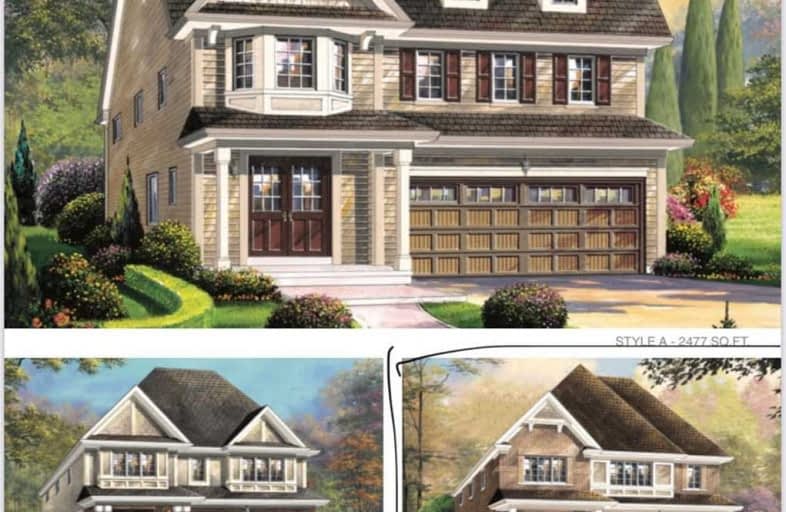Sold on Nov 24, 2020
Note: Property is not currently for sale or for rent.

-
Type: Detached
-
Style: 2-Storey
-
Lot Size: 36 x 100 Feet
-
Age: No Data
-
Days on Site: 24 Days
-
Added: Oct 31, 2020 (3 weeks on market)
-
Updated:
-
Last Checked: 2 months ago
-
MLS®#: X4974567
-
Listed By: Royal lepage flower city realty, brokerage
Assignment Sale, All Brick, Edenbridge Evelevation C. 4 Bedroom 3 Washroom, Seperate Family, Dining And Breakfast Area, 2 Bedroom Has Jack And Jill Washroo, , Wall Mounted Light Fixtures And Single. Elegant Natural Finished Hardwood At Main Floor, Oak Stairs ,Antique Nickel Finish Interior Hardware And Colonial Style Trim Throughout. High-Efficiency Heating And Premium Electrical. Closing Date - March 2021 Expected June 2021.
Extras
25,000 Spent On Upgrades, 50K Deposit Paid To The Builder, 6940 Of The 250,000 Upgrades Also Paid, Taxes Not Yet Assessed.
Property Details
Facts for C-Lot #64 Brant Road, Brantford
Status
Days on Market: 24
Last Status: Sold
Sold Date: Nov 24, 2020
Closed Date: Feb 02, 2021
Expiry Date: Jan 31, 2021
Sold Price: $755,000
Unavailable Date: Nov 24, 2020
Input Date: Nov 01, 2020
Prior LSC: Sold
Property
Status: Sale
Property Type: Detached
Style: 2-Storey
Area: Brantford
Availability Date: Tbd
Inside
Bedrooms: 4
Bathrooms: 5
Kitchens: 1
Rooms: 8
Den/Family Room: Yes
Air Conditioning: Central Air
Fireplace: No
Washrooms: 5
Building
Basement: Unfinished
Heat Type: Forced Air
Heat Source: Gas
Exterior: Brick
Water Supply: Municipal
Special Designation: Unknown
Parking
Driveway: Pvt Double
Garage Spaces: 2
Garage Type: Built-In
Covered Parking Spaces: 4
Total Parking Spaces: 6
Fees
Tax Year: 2020
Tax Legal Description: Part 1, Plan 2R-7653 City Of Brantford
Land
Cross Street: Long Boat Run/Munro
Municipality District: Brantford
Fronting On: South
Pool: None
Sewer: Sewers
Lot Depth: 100 Feet
Lot Frontage: 36 Feet
Rooms
Room details for C-Lot #64 Brant Road, Brantford
| Type | Dimensions | Description |
|---|---|---|
| Family Main | 14.50 x 16.50 | Laminate |
| Dining Main | 14.00 x 11.10 | Laminate |
| Kitchen Main | 11.00 x 11.11 | Centre Island |
| Breakfast Main | 9.50 x 11.11 | Tile Floor |
| Master 2nd | 14.70 x 17.70 | Ensuite Bath |
| 2nd Br 2nd | 11.50 x 15.20 | Ensuite Bath |
| 3rd Br 2nd | 13.50 x 10.11 | Ensuite Bath |
| 4th Br 2nd | 11.00 x 10.11 | Ensuite Bath |
| XXXXXXXX | XXX XX, XXXX |
XXXX XXX XXXX |
$XXX,XXX |
| XXX XX, XXXX |
XXXXXX XXX XXXX |
$XXX,XXX |
| XXXXXXXX XXXX | XXX XX, XXXX | $755,000 XXX XXXX |
| XXXXXXXX XXXXXX | XXX XX, XXXX | $779,900 XXX XXXX |

W Ross Macdonald Deaf Blind Elementary School
Elementary: ProvincialW Ross Macdonald Provincial School for Elementary
Elementary: ProvincialGreenbrier Public School
Elementary: PublicSt. Leo School
Elementary: CatholicCedarland Public School
Elementary: PublicSt George-German Public School
Elementary: PublicW Ross Macdonald Deaf Blind Secondary School
Secondary: ProvincialW Ross Macdonald Provincial Secondary School
Secondary: ProvincialGrand Erie Learning Alternatives
Secondary: PublicTollgate Technological Skills Centre Secondary School
Secondary: PublicSt John's College
Secondary: CatholicNorth Park Collegiate and Vocational School
Secondary: Public