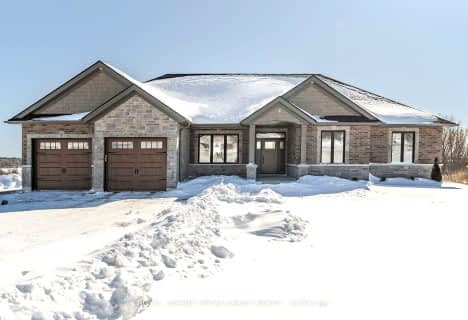
North Trenton Public School
Elementary: Public
8.66 km
Smithfield Public School
Elementary: Public
1.48 km
St Paul Catholic Elementary School
Elementary: Catholic
7.42 km
Spring Valley Public School
Elementary: Public
5.76 km
Murray Centennial Public School
Elementary: Public
6.53 km
Brighton Public School
Elementary: Public
5.05 km
École secondaire publique Marc-Garneau
Secondary: Public
11.45 km
St Paul Catholic Secondary School
Secondary: Catholic
7.35 km
Campbellford District High School
Secondary: Public
29.89 km
Trenton High School
Secondary: Public
7.96 km
Bayside Secondary School
Secondary: Public
17.41 km
East Northumberland Secondary School
Secondary: Public
4.92 km






