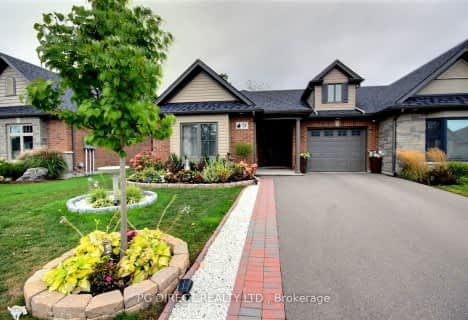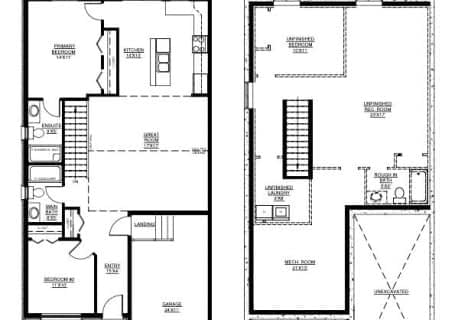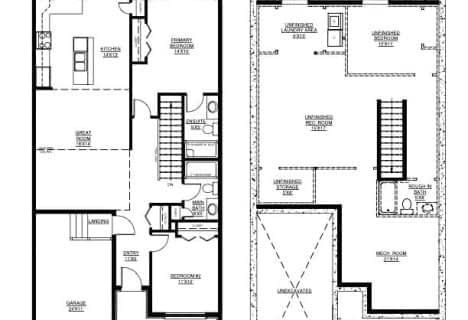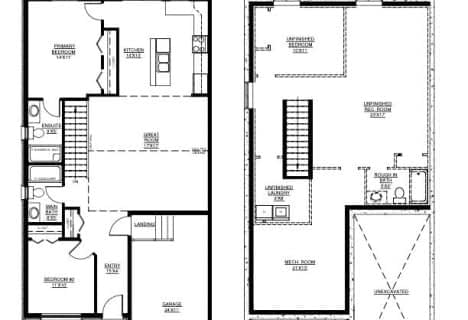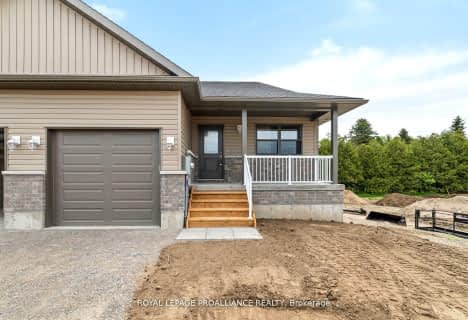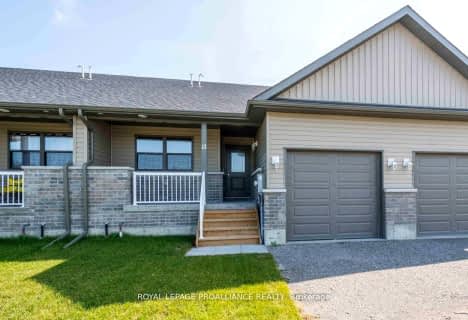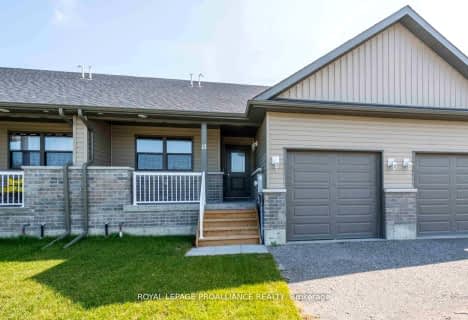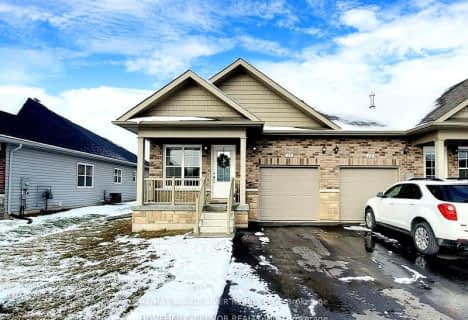
Colborne School
Elementary: Public
11.56 km
Smithfield Public School
Elementary: Public
6.77 km
St Paul Catholic Elementary School
Elementary: Catholic
13.88 km
Spring Valley Public School
Elementary: Public
4.86 km
Murray Centennial Public School
Elementary: Public
12.92 km
Brighton Public School
Elementary: Public
2.53 km
École secondaire publique Marc-Garneau
Secondary: Public
17.92 km
St Paul Catholic Secondary School
Secondary: Catholic
13.82 km
Campbellford District High School
Secondary: Public
32.35 km
Trenton High School
Secondary: Public
14.42 km
Bayside Secondary School
Secondary: Public
23.83 km
East Northumberland Secondary School
Secondary: Public
2.75 km

