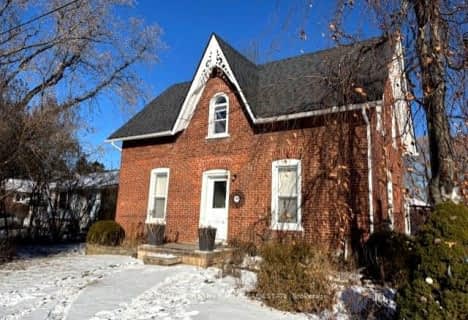Leased on Sep 24, 2024
Note: Property is not currently for sale or for rent.

-
Type: Detached
-
Style: 2-Storey
-
Lease Term: 1 Year
-
Possession: Immediate
-
All Inclusive: No Data
-
Lot Size: 65.61 x 0
-
Age: 31-50 years
-
Days on Site: 5 Days
-
Added: Nov 09, 2024 (5 days on market)
-
Updated:
-
Last Checked: 9 hours ago
-
MLS®#: X9409857
-
Listed By: Re/max garden city realty inc, brokerage
FOR RENT $2600(+hydro/water). Welcome home to 132 Harbour Street Brighton, this 2 story home sits directly across from Brighton Bay waterfront & park, Milllion Dollar view! The spacious 3 bdrms, 2.5 baths, 1800sqft. home has an eat-in kitchen with updated cabinets, subway tile backsplash, pantry, hardwood floors, eating area & patio doors to the backyard. French doors lead to formal dining room with hardwood. Main floor laundry & 2piece bath round out main floor. 2nd level offers 3 bdrms, including beautiful Primary w/bay window, great water views, decorative fireplace w/stone surround, walk-in closet & 3 piece ensuite bathrm. The enchanting fully fenced backyard, is a sanctuary beckoning you to unwind & recharge. Imagine lazy afternoons soaking up the sunshine, or hosting bbq's with loved ones, dining on the large outdoor deck or built-in gazebo, surrounded by lush, landscaped grounds featuring mature evergreens for privacy. Garage is included, ideal for keeping your car out of the weather or additional storage. Basement not included within the rental, landlord's exclusive use for storage. This spectacular home is available Immediately. The Landlord is looking for candidates w/stable income/credit. Utilities are the tenant's responsibility-in addition to the mthly rent (hydro & water), tenant(s) must provide proof of utility transfer & secure tenant insurance prior to occupancy. Tenant is responsible snow removal & yard maintenance (lawnmower provided by LL). This Central location, close to the greatest amenities the area has to offer; great restaurants, tea houses, cafes, wineries, shopping, antique shops, churches, golf courses, hiking/cycling trails, beaches, skiing, Lake Ontario, Presqu'ile Provincial Park/boat launch, Loyalist College, Hwy 401. Whether you're commuting to work or exploring your new neighbourhood, everything you need is just moments away. Don't miss your chance to experience luxury living at its finest. Book a private showing today!
Property Details
Facts for 132 Harbour Street, Brighton
Status
Days on Market: 5
Last Status: Leased
Sold Date: Sep 24, 2024
Closed Date: Oct 01, 2024
Expiry Date: Feb 26, 2025
Sold Price: $2,600
Unavailable Date: Sep 24, 2024
Input Date: Sep 19, 2024
Prior LSC: Sold
Property
Status: Lease
Property Type: Detached
Style: 2-Storey
Age: 31-50
Area: Brighton
Community: Brighton
Availability Date: Immediate
Inside
Bedrooms: 3
Bathrooms: 3
Kitchens: 1
Rooms: 11
Air Conditioning: None
Fireplace: Yes
Washrooms: 3
Building
Basement: None
Heat Type: Baseboard
Heat Source: Electric
Exterior: Vinyl Siding
Elevator: N
Water Supply: Municipal
Special Designation: Unknown
Parking
Driveway: Other
Garage Spaces: 1
Garage Type: Attached
Covered Parking Spaces: 4
Total Parking Spaces: 5
Fees
Tax Legal Description: LT 6 PL 612 BRIGHTON; BRIGHTON
Highlights
Feature: Golf
Feature: Hospital
Land
Cross Street: Hwy 2 -> South on Hw
Municipality District: Brighton
Parcel Number: 511580516
Pool: None
Sewer: Sewers
Lot Frontage: 65.61
Zoning: D
Rooms
Room details for 132 Harbour Street, Brighton
| Type | Dimensions | Description |
|---|---|---|
| Living Main | 3.48 x 6.40 | |
| Dining Main | 6.25 x 3.58 | |
| Other Main | 2.11 x 3.66 | |
| Kitchen Main | 3.23 x 3.66 | |
| Laundry Main | 2.67 x 3.23 | |
| Bathroom Main | - | |
| Prim Bdrm 2nd | 3.51 x 4.57 | |
| Br 2nd | 3.23 x 3.86 | |
| Other 2nd | - | |
| Bathroom 2nd | - | |
| Br 2nd | 3.23 x 3.56 |
| XXXXXXXX | XXX XX, XXXX |
XXXXXX XXX XXXX |
$X,XXX |
| XXX XX, XXXX |
XXXXXX XXX XXXX |
$X,XXX | |
| XXXXXXXX | XXX XX, XXXX |
XXXXXXXX XXX XXXX |
|
| XXX XX, XXXX |
XXXXXX XXX XXXX |
$XXX,XXX | |
| XXXXXXXX | XXX XX, XXXX |
XXXXXXXX XXX XXXX |
|
| XXX XX, XXXX |
XXXXXX XXX XXXX |
$XXX,XXX | |
| XXXXXXXX | XXX XX, XXXX |
XXXXXXX XXX XXXX |
|
| XXX XX, XXXX |
XXXXXX XXX XXXX |
$X,XXX | |
| XXXXXXXX | XXX XX, XXXX |
XXXXXXX XXX XXXX |
|
| XXX XX, XXXX |
XXXXXX XXX XXXX |
$XXX,XXX |
| XXXXXXXX XXXXXX | XXX XX, XXXX | $2,100 XXX XXXX |
| XXXXXXXX XXXXXX | XXX XX, XXXX | $2,100 XXX XXXX |
| XXXXXXXX XXXXXXXX | XXX XX, XXXX | XXX XXXX |
| XXXXXXXX XXXXXX | XXX XX, XXXX | $179,900 XXX XXXX |
| XXXXXXXX XXXXXXXX | XXX XX, XXXX | XXX XXXX |
| XXXXXXXX XXXXXX | XXX XX, XXXX | $179,900 XXX XXXX |
| XXXXXXXX XXXXXXX | XXX XX, XXXX | XXX XXXX |
| XXXXXXXX XXXXXX | XXX XX, XXXX | $1,800 XXX XXXX |
| XXXXXXXX XXXXXXX | XXX XX, XXXX | XXX XXXX |
| XXXXXXXX XXXXXX | XXX XX, XXXX | $289,000 XXX XXXX |

Colborne School
Elementary: PublicSmithfield Public School
Elementary: PublicSt Paul Catholic Elementary School
Elementary: CatholicSpring Valley Public School
Elementary: PublicMurray Centennial Public School
Elementary: PublicBrighton Public School
Elementary: PublicÉcole secondaire publique Marc-Garneau
Secondary: PublicSt Paul Catholic Secondary School
Secondary: CatholicCampbellford District High School
Secondary: PublicTrenton High School
Secondary: PublicBayside Secondary School
Secondary: PublicEast Northumberland Secondary School
Secondary: Public- 3 bath
- 5 bed
195 Prince Edward Street, Brighton, Ontario • K0K 1H0 • Brighton
- 2 bath
- 3 bed
A-109 Prince Edward Street, Brighton, Ontario • K0K 1H0 • Brighton
- 2 bath
- 3 bed
Unit -165 Main Street, Brighton, Ontario • K0K 1H0 • Brighton



