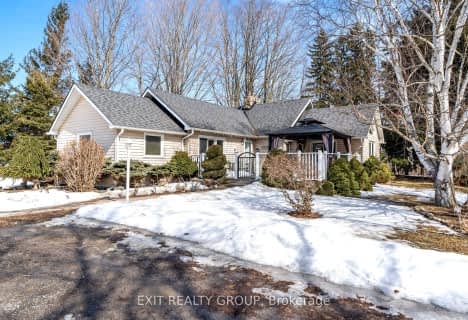Sold on Sep 24, 2015
Note: Property is not currently for sale or for rent.

-
Type: Detached
-
Style: 2-Storey
-
Lot Size: 0 x 0
-
Age: No Data
-
Taxes: $5,500 per year
-
Days on Site: 149 Days
-
Added: Jul 13, 2023 (4 months on market)
-
Updated:
-
Last Checked: 1 month ago
-
MLS®#: X6516907
-
Listed By: Re/max quinte ltd, brokerage - brighton
Private luxury home. Drive down the winding treed driveway to this stunning private paradise. 3,900 sq. ft. of custom high end finishes, 12 ft. cathedral ceilings & beautiful open concept living. Enjoy the separate Master suite with its own staircase & gorgeous ensuite. Ensuite includes large walk in shower with custom multiple showerheads. Asian oak hardwood floors throughout and ceramic tile in all bathrooms. The 2-7 acre property is just as spectacular as the house. A beautiful treed & landscaped lot with a 22' hexagon gazebo to enjoy the quiet serene summer evenings. Creek access boundary on 2 sides of property. Private patio off the kitchen area. Enjoy the woodstove in the kitchen or the fireplace in the great room. Don't miss out on this one of a kind property.
Property Details
Facts for 151 Drummond Street, Brighton
Status
Days on Market: 149
Last Status: Sold
Sold Date: Sep 24, 2015
Closed Date: Dec 18, 2015
Expiry Date: Oct 28, 2015
Sold Price: $635,000
Unavailable Date: Sep 24, 2015
Input Date: Apr 28, 2015
Property
Status: Sale
Property Type: Detached
Style: 2-Storey
Area: Brighton
Community: Rural Brighton
Availability Date: FLEX
Inside
Bedrooms: 4
Bathrooms: 3
Kitchens: 2
Rooms: 15
Air Conditioning: Central Air
Washrooms: 3
Building
Basement: Full
Exterior: Brick
Exterior: Stone
UFFI: No
Water Supply Type: Dug Well
Parking
Total Parking Spaces: 2
Fees
Tax Year: 2012
Tax Legal Description: PT LOT 23, CON A PART 1 38R117113
Taxes: $5,500
Land
Cross Street: Highway 2, North On
Municipality District: Brighton
Fronting On: East
Parcel Number: 511660393
Sewer: Septic
Lot Irregularities: 2.7
Zoning: RES
Access To Property: Yr Rnd Municpal Rd
Rooms
Room details for 151 Drummond Street, Brighton
| Type | Dimensions | Description |
|---|---|---|
| Kitchen Main | 4.11 x 4.72 | |
| Kitchen Main | 4.16 x 6.70 | Eat-In Kitchen |
| Utility Main | 1.82 x 4.26 | |
| Laundry Main | 2.33 x 2.89 | |
| Prim Bdrm 2nd | 4.87 x 7.31 | |
| Br 2nd | 3.35 x 3.81 | |
| Br 2nd | 3.35 x 3.96 | |
| Br 2nd | 3.35 x 4.26 |
| XXXXXXXX | XXX XX, XXXX |
XXXXXXXX XXX XXXX |
|
| XXX XX, XXXX |
XXXXXX XXX XXXX |
$XXX,XXX | |
| XXXXXXXX | XXX XX, XXXX |
XXXXXXXX XXX XXXX |
|
| XXX XX, XXXX |
XXXXXX XXX XXXX |
$XXX,XXX | |
| XXXXXXXX | XXX XX, XXXX |
XXXXXXXX XXX XXXX |
|
| XXX XX, XXXX |
XXXXXX XXX XXXX |
$XXX,XXX | |
| XXXXXXXX | XXX XX, XXXX |
XXXX XXX XXXX |
$XXX,XXX |
| XXX XX, XXXX |
XXXXXX XXX XXXX |
$XXX,XXX | |
| XXXXXXXX | XXX XX, XXXX |
XXXXXXX XXX XXXX |
|
| XXX XX, XXXX |
XXXXXX XXX XXXX |
$XXX,XXX |
| XXXXXXXX XXXXXXXX | XXX XX, XXXX | XXX XXXX |
| XXXXXXXX XXXXXX | XXX XX, XXXX | $644,900 XXX XXXX |
| XXXXXXXX XXXXXXXX | XXX XX, XXXX | XXX XXXX |
| XXXXXXXX XXXXXX | XXX XX, XXXX | $644,900 XXX XXXX |
| XXXXXXXX XXXXXXXX | XXX XX, XXXX | XXX XXXX |
| XXXXXXXX XXXXXX | XXX XX, XXXX | $644,900 XXX XXXX |
| XXXXXXXX XXXX | XXX XX, XXXX | $865,000 XXX XXXX |
| XXXXXXXX XXXXXX | XXX XX, XXXX | $885,000 XXX XXXX |
| XXXXXXXX XXXXXXX | XXX XX, XXXX | XXX XXXX |
| XXXXXXXX XXXXXX | XXX XX, XXXX | $774,900 XXX XXXX |

North Trenton Public School
Elementary: PublicSmithfield Public School
Elementary: PublicSt Paul Catholic Elementary School
Elementary: CatholicSpring Valley Public School
Elementary: PublicMurray Centennial Public School
Elementary: PublicBrighton Public School
Elementary: PublicÉcole secondaire publique Marc-Garneau
Secondary: PublicSt Paul Catholic Secondary School
Secondary: CatholicCampbellford District High School
Secondary: PublicTrenton High School
Secondary: PublicBayside Secondary School
Secondary: PublicEast Northumberland Secondary School
Secondary: Public- 2 bath
- 4 bed
652 Scriver Road, Brighton, Ontario • K0K 1H0 • Rural Brighton

