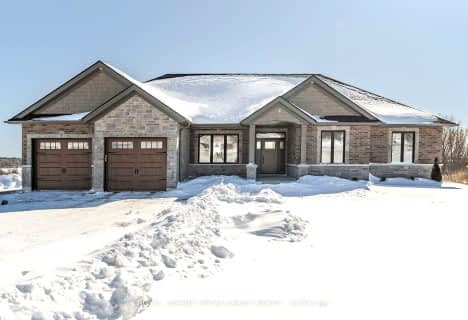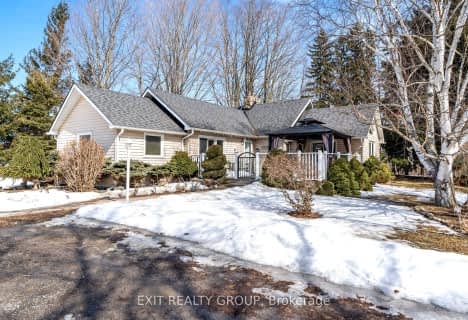
North Trenton Public School
Elementary: Public
8.99 km
Smithfield Public School
Elementary: Public
1.76 km
St Paul Catholic Elementary School
Elementary: Catholic
8.30 km
Spring Valley Public School
Elementary: Public
3.75 km
Murray Centennial Public School
Elementary: Public
6.97 km
Brighton Public School
Elementary: Public
4.55 km
École secondaire publique Marc-Garneau
Secondary: Public
12.22 km
St Paul Catholic Secondary School
Secondary: Catholic
8.24 km
Campbellford District High School
Secondary: Public
27.00 km
Trenton High School
Secondary: Public
8.81 km
Bayside Secondary School
Secondary: Public
18.46 km
East Northumberland Secondary School
Secondary: Public
4.33 km






