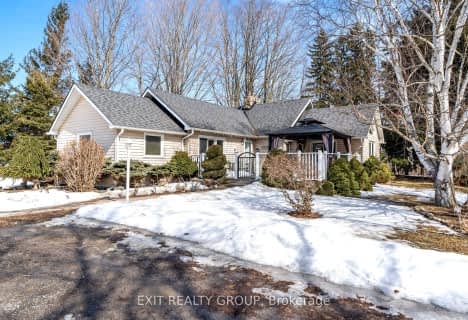Inactive on Dec 31, 2016
Note: Property is not currently for sale or for rent.

-
Type: Detached
-
Style: 2-Storey
-
Lot Size: 450 x 0 Acres
-
Age: No Data
-
Taxes: $7,000 per year
-
Days on Site: 250 Days
-
Added: Jul 14, 2023 (8 months on market)
-
Updated:
-
Last Checked: 1 month ago
-
MLS®#: X6523038
-
Listed By: Re/max quinte ltd, brokerage - trenton
Rural living at its best. Come and enjoy your own 10 acre country retreat with great walking trails. Stone and vinyl custom design 3400 sq ft + or - finished home plus lower level. Main floor features huge open concept kitchen, spacious breakfast bar. Built in stainless appliances, walk in pantry. Large eating area plus Dining nook leading out to covered patio and in-ground pool. Large living room, front foyer and back mudroom plus main floor office. Main floor master bedroom and 5 pce ens. which includes jet tub and walk in closets. 3 large bedrooms could be converted to 4 up, and 5 pce. bath upstairs. Lower level features rec. room/games room and theatre room, with additional 3 pce. bathroom. All 3 floors have in floor heating Plus lots of storage. Home also features high ceilings on main floor and lower level. Attached 2 1/2 car gar. plus large det. shop and extra cement pad beside det. shop.
Property Details
Facts for 198 Middle Ridge Road, Brighton
Status
Days on Market: 250
Last Status: Expired
Sold Date: Apr 22, 2025
Closed Date: Nov 30, -0001
Expiry Date: Dec 31, 2016
Unavailable Date: Dec 31, 2016
Input Date: Apr 26, 2016
Property
Status: Sale
Property Type: Detached
Style: 2-Storey
Area: Brighton
Community: Rural Brighton
Availability Date: FLEX
Inside
Bedrooms: 4
Bathrooms: 4
Kitchens: 1
Rooms: 11
Air Conditioning: Central Air
Washrooms: 4
Building
Basement: Part Fin
Exterior: Stone
Exterior: Vinyl Siding
UFFI: No
Water Supply Type: Dug Well
Other Structures: Workshop
Parking
Total Parking Spaces: 2
Fees
Tax Year: 2016
Tax Legal Description: SEE REMARKS
Taxes: $7,000
Highlights
Feature: Fenced Yard
Land
Cross Street: Hwy 30 Exit 509 Off
Municipality District: Brighton
Fronting On: West
Parcel Number: 511760532
Sewer: Septic
Lot Frontage: 450 Acres
Lot Irregularities: 450 X 10 (+-) Acres
Zoning: RU-1
Rooms
Room details for 198 Middle Ridge Road, Brighton
| Type | Dimensions | Description |
|---|---|---|
| Living Main | 4.87 x 6.40 | |
| Kitchen Main | 4.26 x 7.62 | |
| Prim Bdrm Main | 4.87 x 5.79 | |
| Bathroom Main | - | Ensuite Bath |
| Br 2nd | 4.87 x 6.70 | |
| Br 2nd | 5.18 x 5.18 | |
| Br 2nd | 3.50 x 5.48 | |
| Bathroom Main | - | |
| Bathroom 2nd | - | |
| Rec Lower | 9.14 x 10.66 | |
| Den Main | 3.04 x 5.18 |
| XXXXXXXX | XXX XX, XXXX |
XXXX XXX XXXX |
$XXX,XXX |
| XXX XX, XXXX |
XXXXXX XXX XXXX |
$XXX,XXX | |
| XXXXXXXX | XXX XX, XXXX |
XXXX XXX XXXX |
$XXX,XXX |
| XXX XX, XXXX |
XXXXXX XXX XXXX |
$XXX,XXX | |
| XXXXXXXX | XXX XX, XXXX |
XXXXXXXX XXX XXXX |
|
| XXX XX, XXXX |
XXXXXX XXX XXXX |
$XXX,XXX |
| XXXXXXXX XXXX | XXX XX, XXXX | $775,000 XXX XXXX |
| XXXXXXXX XXXXXX | XXX XX, XXXX | $795,000 XXX XXXX |
| XXXXXXXX XXXX | XXX XX, XXXX | $775,000 XXX XXXX |
| XXXXXXXX XXXXXX | XXX XX, XXXX | $795,000 XXX XXXX |
| XXXXXXXX XXXXXXXX | XXX XX, XXXX | XXX XXXX |
| XXXXXXXX XXXXXX | XXX XX, XXXX | $799,900 XXX XXXX |

North Trenton Public School
Elementary: PublicSmithfield Public School
Elementary: PublicSt Paul Catholic Elementary School
Elementary: CatholicSpring Valley Public School
Elementary: PublicMurray Centennial Public School
Elementary: PublicBrighton Public School
Elementary: PublicÉcole secondaire publique Marc-Garneau
Secondary: PublicSt Paul Catholic Secondary School
Secondary: CatholicCampbellford District High School
Secondary: PublicTrenton High School
Secondary: PublicBayside Secondary School
Secondary: PublicEast Northumberland Secondary School
Secondary: Public- 4 bath
- 4 bed
918 County Road 26 Road, Brighton, Ontario • K0K 1H0 • Rural Brighton
- 2 bath
- 4 bed
652 Scriver Road, Brighton, Ontario • K0K 1H0 • Rural Brighton


