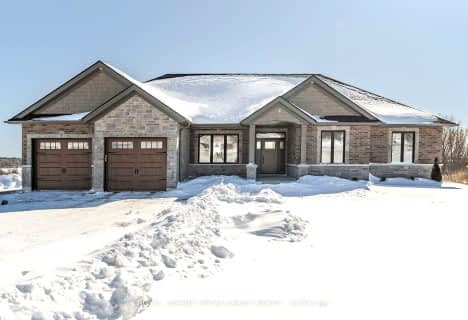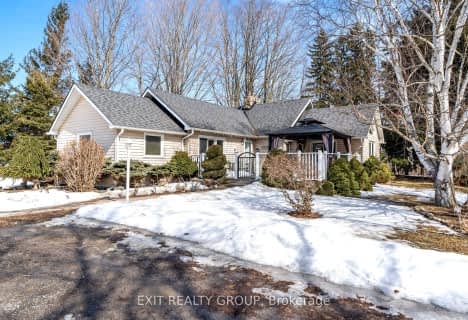
North Trenton Public School
Elementary: Public
8.81 km
Smithfield Public School
Elementary: Public
1.71 km
St Paul Catholic Elementary School
Elementary: Catholic
8.14 km
Spring Valley Public School
Elementary: Public
3.92 km
Murray Centennial Public School
Elementary: Public
6.80 km
Brighton Public School
Elementary: Public
4.71 km
École secondaire publique Marc-Garneau
Secondary: Public
12.05 km
St Paul Catholic Secondary School
Secondary: Catholic
8.08 km
Campbellford District High School
Secondary: Public
26.95 km
Trenton High School
Secondary: Public
8.65 km
Bayside Secondary School
Secondary: Public
18.30 km
East Northumberland Secondary School
Secondary: Public
4.50 km





