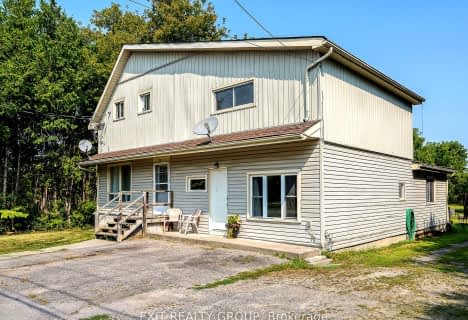
Colborne School
Elementary: Public
11.35 km
Smithfield Public School
Elementary: Public
6.36 km
St Paul Catholic Elementary School
Elementary: Catholic
13.66 km
Spring Valley Public School
Elementary: Public
3.78 km
Murray Centennial Public School
Elementary: Public
12.59 km
Brighton Public School
Elementary: Public
1.66 km
École secondaire publique Marc-Garneau
Secondary: Public
17.70 km
St Paul Catholic Secondary School
Secondary: Catholic
13.59 km
Campbellford District High School
Secondary: Public
31.23 km
Trenton High School
Secondary: Public
14.19 km
Bayside Secondary School
Secondary: Public
23.72 km
East Northumberland Secondary School
Secondary: Public
1.88 km


