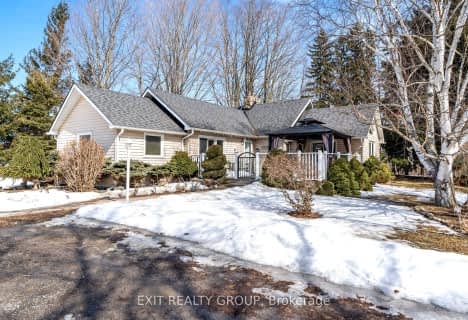Sold on Jul 08, 2015
Note: Property is not currently for sale or for rent.

-
Type: Detached
-
Style: Bungalow
-
Lot Size: 178 x 302
-
Age: No Data
-
Taxes: $5,503 per year
-
Days on Site: 106 Days
-
Added: Jul 13, 2023 (3 months on market)
-
Updated:
-
Last Checked: 1 month ago
-
MLS®#: X6515894
-
Listed By: Re/max quinte john barry realty ltd, brokerage - trenton
This stunning open concept home sits on over an acre on Timber Ridge Golf Course. Open concept kitchen/ family room with dramatic, vaulted ceilings. Sunken living room with gas fireplace. Kitchen has maple cabinets, granite counters, and gas stove. Hardwood throughout most of living areas. Main level living - master with 5pc ensuite & private walk out to stone patio; 2 additional bedrooms; and main floor laundry. Sprinkler system. Second garage for storage, full finished basement, recreation room plus games room, 4th bedroom and spa like shower, this home is a must to see
Property Details
Facts for 22 Timber Ridge Drive, Brighton
Status
Days on Market: 106
Last Status: Sold
Sold Date: Jul 08, 2015
Closed Date: Aug 31, 2015
Expiry Date: Sep 30, 2015
Sold Price: $595,000
Unavailable Date: Jul 08, 2015
Input Date: Mar 24, 2015
Property
Status: Sale
Property Type: Detached
Style: Bungalow
Area: Brighton
Community: Rural Brighton
Availability Date: FLEX
Assessment Amount: $452,000
Inside
Bedrooms: 3
Bedrooms Plus: 1
Bathrooms: 3
Kitchens: 2
Rooms: 10
Air Conditioning: Central Air
Washrooms: 3
Building
Basement: Finished
Basement 2: Full
Exterior: Stone
UFFI: No
Water Supply Type: Drilled Well
Parking
Total Parking Spaces: 2
Fees
Tax Year: 2014
Tax Legal Description: LT 16, PLAN 39M779 BRIGHTON
Taxes: $5,503
Land
Cross Street: Hwy 2 To Walt Street
Municipality District: Brighton
Fronting On: North
Parcel Number: 511760017
Sewer: Septic
Lot Depth: 302
Lot Frontage: 178
Lot Irregularities: 178 X 302 Irregular
Zoning: RES
Access To Property: Yr Rnd Municpal Rd
Rooms
Room details for 22 Timber Ridge Drive, Brighton
| Type | Dimensions | Description |
|---|---|---|
| Living Main | 6.60 x 7.74 | |
| Family Main | 6.50 x 7.01 | |
| Kitchen Main | 3.55 x 3.98 | |
| Kitchen Main | 3.30 x 3.40 | Eat-In Kitchen |
| Prim Bdrm Main | 3.83 x 4.39 | |
| Br Main | 3.27 x 4.24 | |
| Br Main | 3.17 x 3.45 | |
| Rec Lower | 4.52 x 5.38 | |
| Games Lower | 4.11 x 6.27 | |
| Br Lower | 3.60 x 5.05 | |
| Utility Lower | 2.13 x 4.14 |
| XXXXXXXX | XXX XX, XXXX |
XXXXXXXX XXX XXXX |
|
| XXX XX, XXXX |
XXXXXX XXX XXXX |
$XXX,XXX | |
| XXXXXXXX | XXX XX, XXXX |
XXXXXXXX XXX XXXX |
|
| XXX XX, XXXX |
XXXXXX XXX XXXX |
$XXX,XXX | |
| XXXXXXXX | XXX XX, XXXX |
XXXXXXXX XXX XXXX |
|
| XXX XX, XXXX |
XXXXXX XXX XXXX |
$XXX,XXX | |
| XXXXXXXX | XXX XX, XXXX |
XXXX XXX XXXX |
$XXX,XXX |
| XXX XX, XXXX |
XXXXXX XXX XXXX |
$XXX,XXX | |
| XXXXXXXX | XXX XX, XXXX |
XXXXXXXX XXX XXXX |
|
| XXX XX, XXXX |
XXXXXX XXX XXXX |
$XXX,XXX | |
| XXXXXXXX | XXX XX, XXXX |
XXXXXXXX XXX XXXX |
|
| XXX XX, XXXX |
XXXXXX XXX XXXX |
$XXX,XXX |
| XXXXXXXX XXXXXXXX | XXX XX, XXXX | XXX XXXX |
| XXXXXXXX XXXXXX | XXX XX, XXXX | $659,900 XXX XXXX |
| XXXXXXXX XXXXXXXX | XXX XX, XXXX | XXX XXXX |
| XXXXXXXX XXXXXX | XXX XX, XXXX | $659,900 XXX XXXX |
| XXXXXXXX XXXXXXXX | XXX XX, XXXX | XXX XXXX |
| XXXXXXXX XXXXXX | XXX XX, XXXX | $647,900 XXX XXXX |
| XXXXXXXX XXXX | XXX XX, XXXX | $434,000 XXX XXXX |
| XXXXXXXX XXXXXX | XXX XX, XXXX | $449,900 XXX XXXX |
| XXXXXXXX XXXXXXXX | XXX XX, XXXX | XXX XXXX |
| XXXXXXXX XXXXXX | XXX XX, XXXX | $464,900 XXX XXXX |
| XXXXXXXX XXXXXXXX | XXX XX, XXXX | XXX XXXX |
| XXXXXXXX XXXXXX | XXX XX, XXXX | $559,000 XXX XXXX |

North Trenton Public School
Elementary: PublicSmithfield Public School
Elementary: PublicSt Paul Catholic Elementary School
Elementary: CatholicSpring Valley Public School
Elementary: PublicMurray Centennial Public School
Elementary: PublicBrighton Public School
Elementary: PublicÉcole secondaire publique Marc-Garneau
Secondary: PublicSt Paul Catholic Secondary School
Secondary: CatholicCampbellford District High School
Secondary: PublicTrenton High School
Secondary: PublicBayside Secondary School
Secondary: PublicEast Northumberland Secondary School
Secondary: Public- 3 bath
- 3 bed
- 2500 sqft
806 County Road 26, Brighton, Ontario • K0K 1H0 • Rural Brighton
- 3 bath
- 3 bed
- 2 bath
- 4 bed
652 Scriver Road, Brighton, Ontario • K0K 1H0 • Rural Brighton



