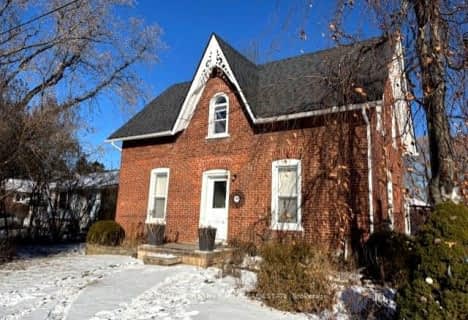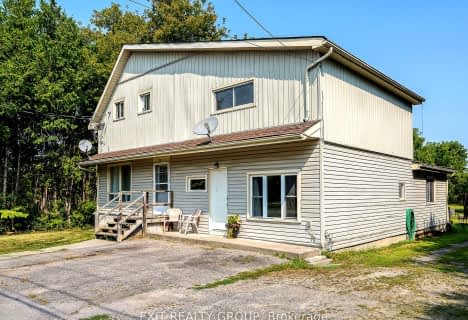Removed on May 16, 2025
Note: Property is not currently for sale or for rent.

-
Type: Semi-Detached
-
Style: Bungaloft
-
Lease Term: No Data
-
Possession: IMMED
-
All Inclusive: No Data
-
Lot Size: 39.24 x 82.45
-
Age: New
-
Days on Site: 155 Days
-
Added: Jul 10, 2023 (5 months on market)
-
Updated:
-
Last Checked: 2 months ago
-
MLS®#: X6563623
-
Listed By: Royal lepage proalliance realty, brokerage
MOVE IN READY! 3 bedroom & 2.5 bath BUNGALOFT semi-detached home just steps from the entrance to Presqu'ile Provincial Park! This home features kitchen with quartz counters, under cabinet lighting, pot lights, dining room with walkout to back deck for entertaining. Great room with abundance of natural light and gas fireplace with stone to the high ceiling, main floor laundry, powder room with quartz, primary bedroom with three piece ensuite including tiled walk-in shower and quartz counters, luxury vinyl plank flooring and upgraded trim throughout throughout. The loft features a sitting room, two additional bedrooms and a full bathroom, with custom railing overlooking the main floor. Economical forced air gas, A/C and HRV for healthy living. Attached single car garage with an inside entry and opener and sodded yard. All located within a short drive to dining, shopping, golf, and 401!
Property Details
Facts for 32 Rabbit Road, Brighton
Status
Days on Market: 155
Last Status: Terminated
Sold Date: May 16, 2025
Closed Date: Nov 30, -0001
Expiry Date: Feb 28, 2023
Unavailable Date: Feb 21, 2023
Input Date: Sep 19, 2022
Prior LSC: Listing with no contract changes
Property
Status: Lease
Property Type: Semi-Detached
Style: Bungaloft
Age: New
Area: Brighton
Availability Date: IMMED
Assessment Year: 2022
Inside
Bedrooms: 3
Bathrooms: 3
Kitchens: 1
Rooms: 10
Air Conditioning: Central Air
Washrooms: 3
Building
Basement: Full
Basement 2: Unfinished
Exterior: Stone
Exterior: Vinyl Siding
Elevator: N
Parking
Driveway: Pvt Double
Covered Parking Spaces: 1
Total Parking Spaces: 2
Fees
Tax Year: 2022
Tax Legal Description: LOT 42, PLAN 39M938 SUBJECT TO AN EASEMENT IN GROS
Land
Cross Street: South On Ontario Str
Municipality District: Brighton
Fronting On: South
Parcel Number: 511570348
Pool: None
Sewer: Other
Lot Depth: 82.45
Lot Frontage: 39.24
Acres: < .50
Zoning: R2
Access To Property: Yr Rnd Municpal Rd
Easements Restrictions: Easement
Easements Restrictions: Subdiv Covenants
Rooms
Room details for 32 Rabbit Road, Brighton
| Type | Dimensions | Description |
|---|---|---|
| Great Rm Main | 3.07 x 4.01 | |
| Kitchen Main | 3.81 x 4.01 | |
| Dining Main | 3.05 x 4.01 | |
| Prim Bdrm Main | 3.73 x 3.84 | |
| Bathroom Main | - | |
| Bathroom 2nd | - | |
| Br 2nd | 3.35 x 3.51 | |
| Br 2nd | 3.05 x 3.96 | |
| Sitting 2nd | 2.74 x 4.88 |
| XXXXXXXX | XXX XX, XXXX |
XXXX XXX XXXX |
$XXX,XXX |
| XXX XX, XXXX |
XXXXXX XXX XXXX |
$XXX,XXX | |
| XXXXXXXX | XXX XX, XXXX |
XXXXXXX XXX XXXX |
|
| XXX XX, XXXX |
XXXXXX XXX XXXX |
$X,XXX | |
| XXXXXXXX | XXX XX, XXXX |
XXXXXXXX XXX XXXX |
|
| XXX XX, XXXX |
XXXXXX XXX XXXX |
$XXX,XXX | |
| XXXXXXXX | XXX XX, XXXX |
XXXX XXX XXXX |
$XXX,XXX |
| XXX XX, XXXX |
XXXXXX XXX XXXX |
$XXX,XXX | |
| XXXXXXXX | XXX XX, XXXX |
XXXXXXXX XXX XXXX |
|
| XXX XX, XXXX |
XXXXXX XXX XXXX |
$XXX,XXX |
| XXXXXXXX XXXX | XXX XX, XXXX | $679,900 XXX XXXX |
| XXXXXXXX XXXXXX | XXX XX, XXXX | $639,900 XXX XXXX |
| XXXXXXXX XXXXXXX | XXX XX, XXXX | XXX XXXX |
| XXXXXXXX XXXXXX | XXX XX, XXXX | $2,500 XXX XXXX |
| XXXXXXXX XXXXXXXX | XXX XX, XXXX | XXX XXXX |
| XXXXXXXX XXXXXX | XXX XX, XXXX | $699,900 XXX XXXX |
| XXXXXXXX XXXX | XXX XX, XXXX | $679,900 XXX XXXX |
| XXXXXXXX XXXXXX | XXX XX, XXXX | $639,900 XXX XXXX |
| XXXXXXXX XXXXXXXX | XXX XX, XXXX | XXX XXXX |
| XXXXXXXX XXXXXX | XXX XX, XXXX | $699,900 XXX XXXX |

Colborne School
Elementary: PublicSmithfield Public School
Elementary: PublicSt Paul Catholic Elementary School
Elementary: CatholicSpring Valley Public School
Elementary: PublicMurray Centennial Public School
Elementary: PublicBrighton Public School
Elementary: PublicÉcole secondaire publique Marc-Garneau
Secondary: PublicSt Paul Catholic Secondary School
Secondary: CatholicCampbellford District High School
Secondary: PublicTrenton High School
Secondary: PublicBayside Secondary School
Secondary: PublicEast Northumberland Secondary School
Secondary: Public- 3 bath
- 5 bed
195 Prince Edward Street, Brighton, Ontario • K0K 1H0 • Brighton
- 2 bath
- 3 bed
A- Prince Edward Street, Brighton, Ontario • K0K 1H0 • Brighton


