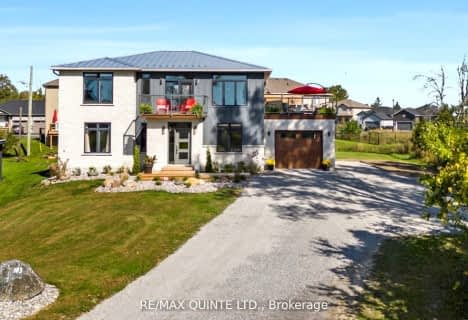Sold on Jun 26, 2022
Note: Property is not currently for sale or for rent.

-
Type: Detached
-
Style: Bungalow
-
Lot Size: 100 x 161
-
Age: 51-99 years
-
Taxes: $4,345 per year
-
Days on Site: 10 Days
-
Added: Jul 10, 2023 (1 week on market)
-
Updated:
-
Last Checked: 2 months ago
-
MLS®#: X6561334
-
Listed By: Royal lepage proalliance realty, brokerage
If life on the lake is calling you, here's the perfect opportunity to own a beautiful 1,990 sq.ft. year-round home or summer lake house, with over 103 ft. of natural Lake Ontario shoreline. The tree-lined property with breathtaking views of Popham Bay, offers the peace and serenity of country life with essential/recreational amenities just minutes away. The bungalow's open floor plan boasts bright, spacious living areas with huge south-facing windows providing an abundance of natural light. With two walk-outs to an expansive stone patio, the outdoors becomes a seamless extension of the interior living space. The great room features a soaring ceiling, striking stone fireplace feature, oversized picture windows, gorgeous pine floors and a private reading nook in which to cozy up with a favourite book. The sociable kitchen/dining area features a centre island with a stool-height breakfast bar, great for both everyday use and home entertaining. The shallow water entry into the lake offers
Property Details
Facts for 33 Popham Lane, Brighton
Status
Days on Market: 10
Last Status: Sold
Sold Date: Jun 26, 2022
Closed Date: Aug 26, 2022
Expiry Date: Sep 16, 2022
Sold Price: $1,125,000
Unavailable Date: Jun 26, 2022
Input Date: Jun 16, 2022
Prior LSC: Sold
Property
Status: Sale
Property Type: Detached
Style: Bungalow
Age: 51-99
Area: Brighton
Community: Rural Brighton
Availability Date: TBD
Assessment Amount: $345,000
Assessment Year: 2016
Inside
Bedrooms: 4
Bathrooms: 2
Kitchens: 1
Rooms: 12
Air Conditioning: None
Washrooms: 2
Building
Basement: Crawl Space
Basement 2: Unfinished
Exterior: Other
Exterior: Stucco/Plaster
Elevator: N
Water Supply Type: Drilled Well
Other Structures: Workshop
Parking
Covered Parking Spaces: 5
Total Parking Spaces: 6
Fees
Tax Year: 2021
Tax Legal Description: PT LT 7 CON BROKEN FRONT BRIGHTON AS IN NC266791;
Taxes: $4,345
Land
Cross Street: From Cr2, South On H
Municipality District: Brighton
Parcel Number: 511550173
Sewer: Septic
Lot Depth: 161
Lot Frontage: 100
Lot Irregularities: Irregular In Shape
Acres: < .50
Zoning: SR SHR-1
Water Body Type: Lake
Water Frontage: 103
Access To Property: Private Road
Access To Property: R.O.W. (Deeded)
Easements Restrictions: Conserv Regs
Water Features: Beachfront
Shoreline: Clean
Shoreline: Hard Btm
Shoreline Allowance: None
Rooms
Room details for 33 Popham Lane, Brighton
| Type | Dimensions | Description |
|---|---|---|
| Foyer Main | 2.41 x 3.96 | |
| Living Main | 5.92 x 8.18 | Fireplace |
| Sitting Main | 1.83 x 3.25 | |
| Kitchen Main | 3.96 x 5.28 | Open Concept |
| Dining Main | 3.96 x 4.14 | Open Concept |
| Prim Bdrm Main | 3.96 x 4.44 | |
| Br Main | 3.40 x 4.44 | |
| Bathroom Main | 1.57 x 2.49 | |
| Br Main | 2.90 x 3.20 | |
| Br Main | 2.34 x 2.90 | |
| Bathroom Main | 1.04 x 1.27 | |
| Laundry Main | 2.79 x 2.90 |
| XXXXXXXX | XXX XX, XXXX |
XXXX XXX XXXX |
$XXX,XXX |
| XXX XX, XXXX |
XXXXXX XXX XXXX |
$XXX,XXX | |
| XXXXXXXX | XXX XX, XXXX |
XXXX XXX XXXX |
$XXX,XXX |
| XXX XX, XXXX |
XXXXXX XXX XXXX |
$XXX,XXX | |
| XXXXXXXX | XXX XX, XXXX |
XXXX XXX XXXX |
$XXX,XXX |
| XXX XX, XXXX |
XXXXXX XXX XXXX |
$XXX,XXX | |
| XXXXXXXX | XXX XX, XXXX |
XXXX XXX XXXX |
$XXX,XXX |
| XXX XX, XXXX |
XXXXXX XXX XXXX |
$XXX,XXX | |
| XXXXXXXX | XXX XX, XXXX |
XXXX XXX XXXX |
$X,XXX,XXX |
| XXX XX, XXXX |
XXXXXX XXX XXXX |
$X,XXX,XXX | |
| XXXXXXXX | XXX XX, XXXX |
XXXXXXX XXX XXXX |
|
| XXX XX, XXXX |
XXXXXX XXX XXXX |
$X,XXX | |
| XXXXXXXX | XXX XX, XXXX |
XXXX XXX XXXX |
$X,XXX,XXX |
| XXX XX, XXXX |
XXXXXX XXX XXXX |
$X,XXX,XXX |
| XXXXXXXX XXXX | XXX XX, XXXX | $445,000 XXX XXXX |
| XXXXXXXX XXXXXX | XXX XX, XXXX | $469,900 XXX XXXX |
| XXXXXXXX XXXX | XXX XX, XXXX | $280,000 XXX XXXX |
| XXXXXXXX XXXXXX | XXX XX, XXXX | $299,900 XXX XXXX |
| XXXXXXXX XXXX | XXX XX, XXXX | $147,000 XXX XXXX |
| XXXXXXXX XXXXXX | XXX XX, XXXX | $154,900 XXX XXXX |
| XXXXXXXX XXXX | XXX XX, XXXX | $147,000 XXX XXXX |
| XXXXXXXX XXXXXX | XXX XX, XXXX | $154,900 XXX XXXX |
| XXXXXXXX XXXX | XXX XX, XXXX | $1,125,000 XXX XXXX |
| XXXXXXXX XXXXXX | XXX XX, XXXX | $1,050,000 XXX XXXX |
| XXXXXXXX XXXXXXX | XXX XX, XXXX | XXX XXXX |
| XXXXXXXX XXXXXX | XXX XX, XXXX | $2,700 XXX XXXX |
| XXXXXXXX XXXX | XXX XX, XXXX | $1,125,000 XXX XXXX |
| XXXXXXXX XXXXXX | XXX XX, XXXX | $1,050,000 XXX XXXX |

Colborne School
Elementary: PublicSmithfield Public School
Elementary: PublicSt Paul Catholic Elementary School
Elementary: CatholicSpring Valley Public School
Elementary: PublicMurray Centennial Public School
Elementary: PublicBrighton Public School
Elementary: PublicÉcole secondaire publique Marc-Garneau
Secondary: PublicSt Paul Catholic Secondary School
Secondary: CatholicCampbellford District High School
Secondary: PublicTrenton High School
Secondary: PublicBayside Secondary School
Secondary: PublicEast Northumberland Secondary School
Secondary: Public- 4 bath
- 4 bed
- 2500 sqft
103 Lakehurst Street, Brighton, Ontario • K0K 1H0 • Rural Brighton

