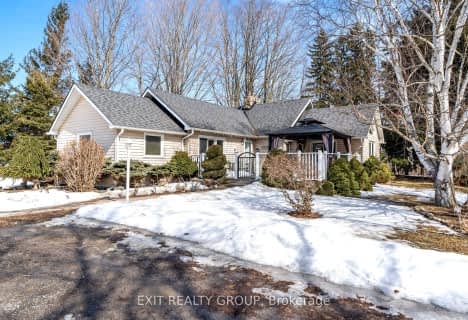
North Trenton Public School
Elementary: Public
8.88 km
Smithfield Public School
Elementary: Public
1.96 km
St Paul Catholic Elementary School
Elementary: Catholic
8.25 km
Spring Valley Public School
Elementary: Public
3.84 km
Murray Centennial Public School
Elementary: Public
6.89 km
Brighton Public School
Elementary: Public
4.77 km
École secondaire publique Marc-Garneau
Secondary: Public
12.14 km
St Paul Catholic Secondary School
Secondary: Catholic
8.19 km
Campbellford District High School
Secondary: Public
26.72 km
Trenton High School
Secondary: Public
8.76 km
Bayside Secondary School
Secondary: Public
18.40 km
East Northumberland Secondary School
Secondary: Public
4.55 km


