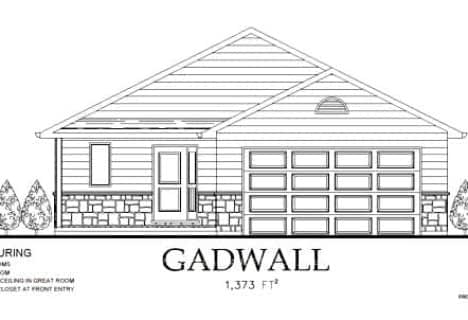
Colborne School
Elementary: Public
11.63 km
Smithfield Public School
Elementary: Public
6.91 km
St Paul Catholic Elementary School
Elementary: Catholic
13.96 km
Spring Valley Public School
Elementary: Public
5.14 km
Murray Centennial Public School
Elementary: Public
13.02 km
Brighton Public School
Elementary: Public
2.80 km
École secondaire publique Marc-Garneau
Secondary: Public
17.99 km
St Paul Catholic Secondary School
Secondary: Catholic
13.90 km
Campbellford District High School
Secondary: Public
32.64 km
Trenton High School
Secondary: Public
14.50 km
Bayside Secondary School
Secondary: Public
23.87 km
East Northumberland Secondary School
Secondary: Public
3.01 km












