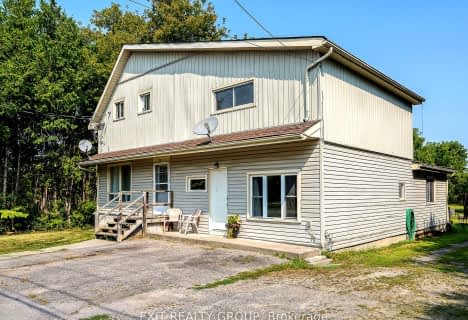Note: Property is not currently for sale or for rent.

-
Type: Detached
-
Style: Bungalow
-
Lease Term: No Data
-
Possession: FLEX
-
All Inclusive: No Data
-
Lot Size: 43.68 x 104.37
-
Age: No Data
-
Taxes: $5,144 per year
-
Days on Site: 20 Days
-
Added: Jul 13, 2023 (2 weeks on market)
-
Updated:
-
Last Checked: 2 months ago
-
MLS®#: X6513802
-
Listed By: Royal lepage proalliance realty, brokerage - trenton
EXTRAORDINARY SHOWPIECE. Home is priced well below replacement cost & has been thoroughly & meticulously thought out in every detail. 2073sqft Ponderosa model w/upgrades galore. 4 yr old Gordon Tobey R2000 home is full stone & brick. Enter through a fibreglass entry to spacious foyer with slate-look porcelain tiles. Exceptional angled staircase with wood stairs & wrought iron railing. 13' Vaulted ceiling in Great rm with dbl sided F/P to Master. Gourmet kit w/ granite counters, hdwd cabinets, glass backsplash, wine cooler, vegetable sink with Rev. Osmosis, pantry & 28K in appliances. Maple flooring installed on diagonal, M/F laundry & custom Hunter Douglas window coverings. Extra large garage with garaga door & room for hoist. 3+1 bdrms & 4 baths incl: ensuite with jacuzzi, heated floors & glass/tile steam shower. Full finished bsmt with media, sound, rec and hobby rmS & 4th bdrm. Custom furnace with HEPA air system. 40K in landscaping from Hollandale.
Property Details
Facts for 6 Birch Court, Brighton
Status
Days on Market: 20
Last Status: Leased
Sold Date: Dec 01, 2014
Closed Date: Jan 01, 2015
Expiry Date: Mar 31, 2015
Sold Price: $2,000
Unavailable Date: Dec 01, 2014
Input Date: Nov 11, 2014
Property
Status: Lease
Property Type: Detached
Style: Bungalow
Area: Brighton
Community: Brighton
Availability Date: FLEX
Inside
Bedrooms: 3
Bedrooms Plus: 1
Bathrooms: 3
Kitchens: 1
Rooms: 10
Air Conditioning: Central Air
Washrooms: 3
Building
Basement: Finished
Basement 2: Full
Exterior: Brick
Exterior: Stone
UFFI: No
Parking
Total Parking Spaces: 2
Fees
Tax Year: 2014
Tax Legal Description: PCL PLAN-1 SEC 39M819 BRIGHTON; LOT 21 PL39M819 BR
Taxes: $5,144
Land
Cross Street: Prince Edward Street
Municipality District: Brighton
Fronting On: North
Sewer: Sewers
Lot Depth: 104.37
Lot Frontage: 43.68
Lot Irregularities: 43.68 X 104.37 Irregu
Zoning: RES
Access To Property: Yr Rnd Municpal Rd
Rooms
Room details for 6 Birch Court, Brighton
| Type | Dimensions | Description |
|---|---|---|
| Kitchen Main | 4.26 x 3.65 | |
| Dining Main | 3.47 x 3.96 | |
| Great Rm Main | 5.61 x 6.22 | |
| Prim Bdrm Main | 3.96 x 5.00 | |
| Br Main | 3.65 x 3.65 | |
| Br Main | 3.47 x 3.65 | |
| Rec Lower | 5.48 x 6.32 | |
| Br Lower | 3.35 x 5.02 | |
| Den Lower | 2.97 x 3.50 |
| XXXXXXXX | XXX XX, XXXX |
XXXX XXX XXXX |
$XXX,XXX |
| XXX XX, XXXX |
XXXXXX XXX XXXX |
$XXX,XXX | |
| XXXXXXXX | XXX XX, XXXX |
XXXXXXXX XXX XXXX |
|
| XXX XX, XXXX |
XXXXXX XXX XXXX |
$XXX,XXX | |
| XXXXXXXX | XXX XX, XXXX |
XXXXXXXX XXX XXXX |
|
| XXX XX, XXXX |
XXXXXX XXX XXXX |
$XXX,XXX |
| XXXXXXXX XXXX | XXX XX, XXXX | $965,000 XXX XXXX |
| XXXXXXXX XXXXXX | XXX XX, XXXX | $899,900 XXX XXXX |
| XXXXXXXX XXXXXXXX | XXX XX, XXXX | XXX XXXX |
| XXXXXXXX XXXXXX | XXX XX, XXXX | $789,900 XXX XXXX |
| XXXXXXXX XXXXXXXX | XXX XX, XXXX | XXX XXXX |
| XXXXXXXX XXXXXX | XXX XX, XXXX | $789,900 XXX XXXX |

Colborne School
Elementary: PublicSmithfield Public School
Elementary: PublicSt Paul Catholic Elementary School
Elementary: CatholicSpring Valley Public School
Elementary: PublicMurray Centennial Public School
Elementary: PublicBrighton Public School
Elementary: PublicÉcole secondaire publique Marc-Garneau
Secondary: PublicSt Paul Catholic Secondary School
Secondary: CatholicCampbellford District High School
Secondary: PublicTrenton High School
Secondary: PublicBayside Secondary School
Secondary: PublicEast Northumberland Secondary School
Secondary: Public- 2 bath
- 3 bed
Unit -165 Main Street, Brighton, Ontario • K0K 1H0 • Brighton
- 2 bath
- 3 bed
A- Prince Edward Street, Brighton, Ontario • K0K 1H0 • Brighton


