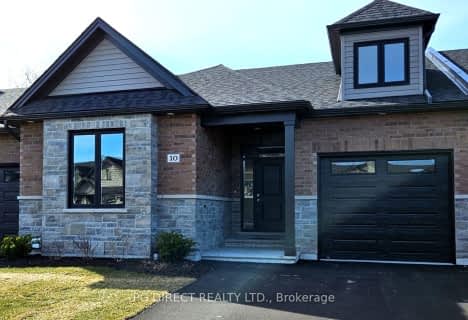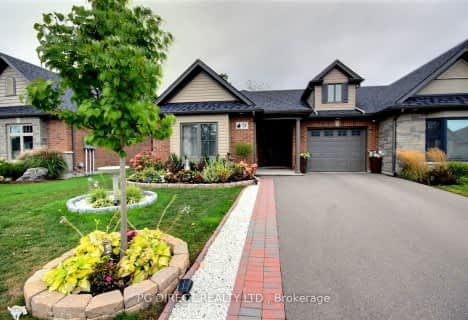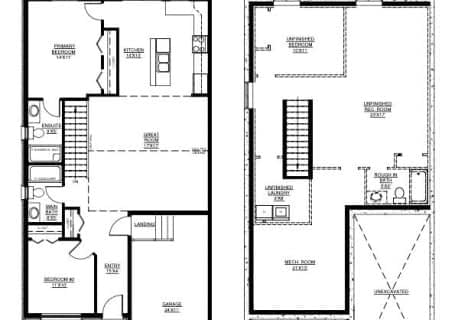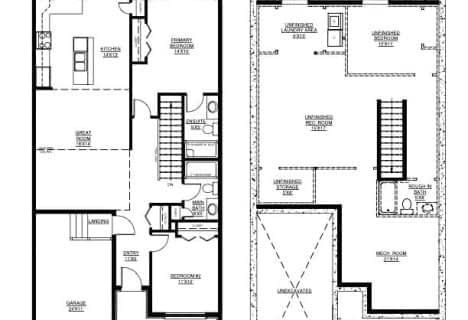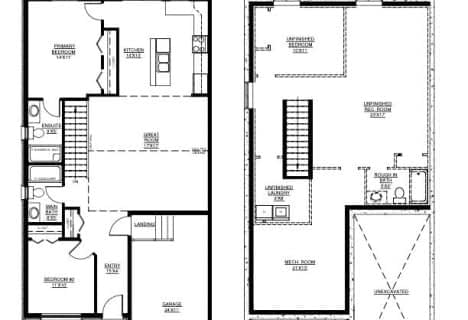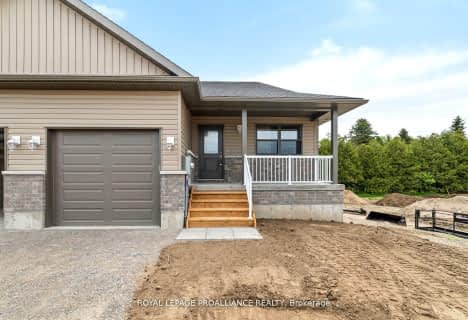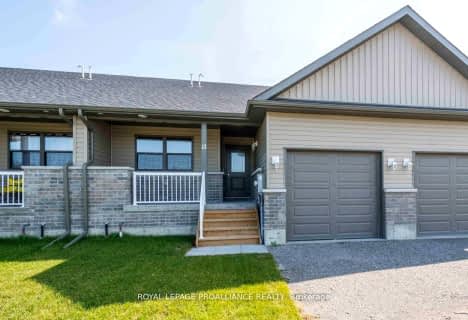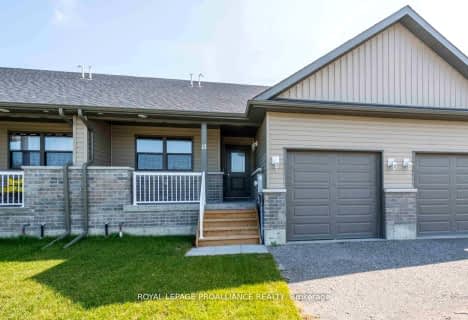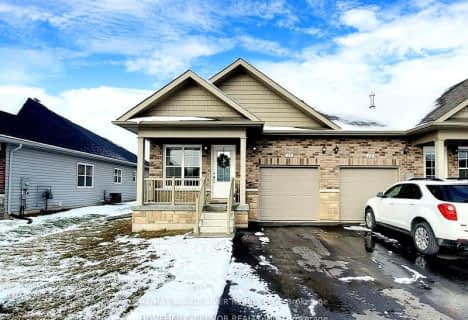
Colborne School
Elementary: Public
11.57 km
Smithfield Public School
Elementary: Public
6.75 km
St Paul Catholic Elementary School
Elementary: Catholic
13.87 km
Spring Valley Public School
Elementary: Public
4.82 km
Murray Centennial Public School
Elementary: Public
12.90 km
Brighton Public School
Elementary: Public
2.50 km
École secondaire publique Marc-Garneau
Secondary: Public
17.90 km
St Paul Catholic Secondary School
Secondary: Catholic
13.80 km
Campbellford District High School
Secondary: Public
32.31 km
Trenton High School
Secondary: Public
14.40 km
Bayside Secondary School
Secondary: Public
23.82 km
East Northumberland Secondary School
Secondary: Public
2.72 km

