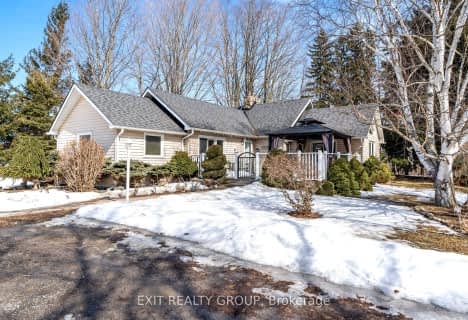Inactive on Oct 20, 2017
Note: Property is not currently for sale or for rent.

-
Type: Detached
-
Style: 2-Storey
-
Lot Size: 17 x 0 Acres
-
Age: No Data
-
Taxes: $2,467 per year
-
Days on Site: 70 Days
-
Added: Jul 14, 2023 (2 months on market)
-
Updated:
-
Last Checked: 2 months ago
-
MLS®#: X6528694
-
Listed By: Tip top realty inc, brokerage - colborne
41 ACRES ,home sits well back atop of the beautiful rolling Hills in Northumberland, a gorgeous panoramic view Lake Ontario. Enjoy privacy yet still within the heart of Smithfield. The exceptional sunrise will always highlight your day. Solid 2 storey home, can easily be added to create your own special estate. New propane furnace 2017,reshingled 2014. Two level 50' x 100' workshop garage & 30' x 50' driving shed. SOLAR PANELS. Abundant water supply . Easy access to the Brighton 401 exit #509
Property Details
Facts for 846 Smith Street, Brighton
Status
Days on Market: 70
Last Status: Expired
Sold Date: May 17, 2025
Closed Date: Nov 30, -0001
Expiry Date: Oct 20, 2017
Unavailable Date: Oct 20, 2017
Input Date: Aug 12, 2017
Property
Status: Sale
Property Type: Detached
Style: 2-Storey
Area: Brighton
Community: Rural Brighton
Availability Date: FLEX
Inside
Bedrooms: 3
Bathrooms: 1
Kitchens: 1
Rooms: 8
Washrooms: 1
Building
Exterior: Wood
UFFI: No
Water Supply Type: Dug Well
Other Structures: Workshop
Parking
Covered Parking Spaces: 4
Total Parking Spaces: 4
Fees
Tax Year: 2017
Tax Legal Description: CONC A, P/L 24, PART BLOCK 8, PLAN 41, VILLAGE OF
Taxes: $2,467
Land
Cross Street: From Brighton 401 Ex
Municipality District: Brighton
Fronting On: North
Parcel Number: 511660337
Pool: Abv Grnd
Sewer: Septic
Lot Frontage: 17 Acres
Lot Irregularities: 17 X Irreg
Acres: 25-49.99
Zoning: RU & EP
Easements Restrictions: Conserv Regs
Rooms
Room details for 846 Smith Street, Brighton
| Type | Dimensions | Description |
|---|---|---|
| Kitchen Main | 3.17 x 6.62 | |
| Living Main | 6.17 x 6.55 | |
| Family 2nd | 3.09 x 4.16 | |
| Prim Bdrm 2nd | 3.25 x 4.97 | |
| Br 2nd | 3.25 x 3.78 | |
| Br 2nd | 2.54 x 3.40 | |
| Bathroom 2nd | - |
| XXXXXXXX | XXX XX, XXXX |
XXXXXXXX XXX XXXX |
|
| XXX XX, XXXX |
XXXXXX XXX XXXX |
$XXX,XXX | |
| XXXXXXXX | XXX XX, XXXX |
XXXX XXX XXXX |
$X,XXX,XXX |
| XXX XX, XXXX |
XXXXXX XXX XXXX |
$X,XXX,XXX | |
| XXXXXXXX | XXX XX, XXXX |
XXXX XXX XXXX |
$X,XXX,XXX |
| XXX XX, XXXX |
XXXXXX XXX XXXX |
$X,XXX,XXX | |
| XXXXXXXX | XXX XX, XXXX |
XXXXXXXX XXX XXXX |
|
| XXX XX, XXXX |
XXXXXX XXX XXXX |
$XXX,XXX | |
| XXXXXXXX | XXX XX, XXXX |
XXXXXXX XXX XXXX |
|
| XXX XX, XXXX |
XXXXXX XXX XXXX |
$XXX,XXX | |
| XXXXXXXX | XXX XX, XXXX |
XXXXXXXX XXX XXXX |
|
| XXX XX, XXXX |
XXXXXX XXX XXXX |
$XXX,XXX |
| XXXXXXXX XXXXXXXX | XXX XX, XXXX | XXX XXXX |
| XXXXXXXX XXXXXX | XXX XX, XXXX | $299,000 XXX XXXX |
| XXXXXXXX XXXX | XXX XX, XXXX | $1,010,000 XXX XXXX |
| XXXXXXXX XXXXXX | XXX XX, XXXX | $1,040,000 XXX XXXX |
| XXXXXXXX XXXX | XXX XX, XXXX | $1,010,000 XXX XXXX |
| XXXXXXXX XXXXXX | XXX XX, XXXX | $1,040,000 XXX XXXX |
| XXXXXXXX XXXXXXXX | XXX XX, XXXX | XXX XXXX |
| XXXXXXXX XXXXXX | XXX XX, XXXX | $454,000 XXX XXXX |
| XXXXXXXX XXXXXXX | XXX XX, XXXX | XXX XXXX |
| XXXXXXXX XXXXXX | XXX XX, XXXX | $649,000 XXX XXXX |
| XXXXXXXX XXXXXXXX | XXX XX, XXXX | XXX XXXX |
| XXXXXXXX XXXXXX | XXX XX, XXXX | $649,000 XXX XXXX |

North Trenton Public School
Elementary: PublicSmithfield Public School
Elementary: PublicSt Paul Catholic Elementary School
Elementary: CatholicSpring Valley Public School
Elementary: PublicMurray Centennial Public School
Elementary: PublicBrighton Public School
Elementary: PublicÉcole secondaire publique Marc-Garneau
Secondary: PublicSt Paul Catholic Secondary School
Secondary: CatholicCampbellford District High School
Secondary: PublicTrenton High School
Secondary: PublicBayside Secondary School
Secondary: PublicEast Northumberland Secondary School
Secondary: Public- 2 bath
- 4 bed
652 Scriver Road, Brighton, Ontario • K0K 1H0 • Rural Brighton

