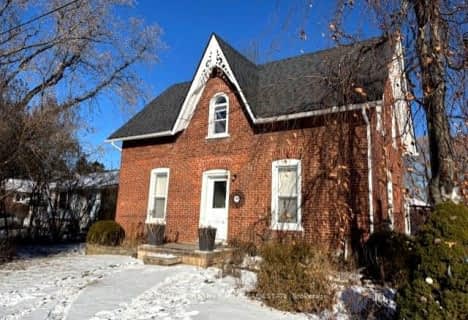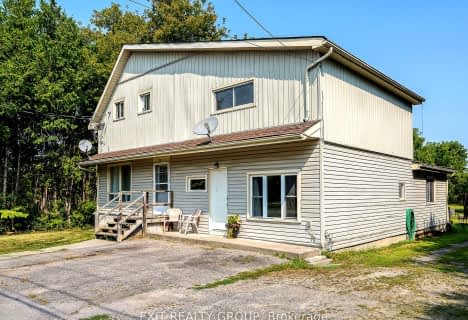Leased on Nov 01, 2022
Note: Property is not currently for sale or for rent.

-
Type: Detached
-
Lease Term: No Data
-
Possession: FLEX
-
All Inclusive: No Data
-
Lot Size: 64.99 x 100
-
Age: 31-50 years
-
Days on Site: 33 Days
-
Added: Jul 10, 2023 (1 month on market)
-
Updated:
-
Last Checked: 2 months ago
-
MLS®#: X6563908
-
Listed By: Royal lepage proalliance realty, brokerage
Available for short term or a year lease, furnished or not, this spacious split level home is perfect for large families, backing onto the park with an in-ground pool and fenced yard. The main level features a living room open to the dining with large kitchen and patio doors to the covered bbq and entertaining deck. The upper level has a primary bedroom suite with walk-in closet & 4 piece bathroom, 2 bedrooms and a full bath. In the lower level, the double attached garage leads to the back hall with laundry and 3 piece bath and a family room with cozy gas fireplace and patio doors to the pool and patio. The basement features more family space and a fourth bedroom. Steps to the Marina and water, minutes to Presqu'ile Provincial Park and beautiful downtown Brighton. Countless trails and conservation areas & all the amenities this rural Community offers, makes it the perfect place for young families or retirees. Why not live where you love to play & explore in Northumberland County!
Property Details
Facts for 9 Walas Street, Brighton
Status
Days on Market: 33
Last Status: Leased
Sold Date: Nov 01, 2022
Closed Date: Dec 01, 2022
Expiry Date: Dec 30, 2022
Sold Price: $3,000
Unavailable Date: Nov 01, 2022
Input Date: Sep 30, 2022
Prior LSC: Sold
Property
Status: Lease
Property Type: Detached
Age: 31-50
Area: Brighton
Availability Date: FLEX
Inside
Bedrooms: 3
Bedrooms Plus: 1
Bathrooms: 3
Kitchens: 1
Rooms: 8
Air Conditioning: Central Air
Washrooms: 3
Building
Basement: Finished
Basement 2: Part Bsmt
Exterior: Brick
Exterior: Vinyl Siding
Elevator: N
Parking
Covered Parking Spaces: 6
Total Parking Spaces: 8
Fees
Tax Legal Description: Lt 13 PL 616 Brighton; Brighton; County of Northum
Land
Cross Street: Prince Edward St Sou
Municipality District: Brighton
Parcel Number: 511580470
Pool: Inground
Sewer: Sewers
Lot Depth: 100
Lot Frontage: 64.99
Zoning: R1
Rooms
Room details for 9 Walas Street, Brighton
| Type | Dimensions | Description |
|---|---|---|
| Living Main | 3.66 x 3.66 | |
| Dining Main | 2.82 x 4.27 | |
| Kitchen Main | 3.84 x 4.27 | |
| Prim Bdrm 2nd | 3.56 x 4.34 | Ensuite Bath, W/I Closet |
| Br 2nd | 3.12 x 4.70 | |
| Br 2nd | 3.07 x 3.66 | |
| Bathroom 2nd | 1.52 x 2.59 | |
| Family Lower | 4.29 x 5.03 | Fireplace |
| Bathroom Lower | 1.88 x 2.24 | |
| Laundry Lower | 1.07 x 1.88 | |
| Rec Bsmt | 3.48 x 4.39 |
| XXXXXXXX | XXX XX, XXXX |
XXXXXXXX XXX XXXX |
|
| XXX XX, XXXX |
XXXXXX XXX XXXX |
$XXX,XXX | |
| XXXXXXXX | XXX XX, XXXX |
XXXXXX XXX XXXX |
$X,XXX |
| XXX XX, XXXX |
XXXXXX XXX XXXX |
$X,XXX | |
| XXXXXXXX | XXX XX, XXXX |
XXXX XXX XXXX |
$XXX,XXX |
| XXX XX, XXXX |
XXXXXX XXX XXXX |
$XXX,XXX | |
| XXXXXXXX | XXX XX, XXXX |
XXXXXX XXX XXXX |
$X,XXX |
| XXX XX, XXXX |
XXXXXX XXX XXXX |
$X,XXX | |
| XXXXXXXX | XXX XX, XXXX |
XXXX XXX XXXX |
$XXX,XXX |
| XXX XX, XXXX |
XXXXXX XXX XXXX |
$XXX,XXX |
| XXXXXXXX XXXXXXXX | XXX XX, XXXX | XXX XXXX |
| XXXXXXXX XXXXXX | XXX XX, XXXX | $166,900 XXX XXXX |
| XXXXXXXX XXXXXX | XXX XX, XXXX | $3,000 XXX XXXX |
| XXXXXXXX XXXXXX | XXX XX, XXXX | $3,000 XXX XXXX |
| XXXXXXXX XXXX | XXX XX, XXXX | $800,000 XXX XXXX |
| XXXXXXXX XXXXXX | XXX XX, XXXX | $689,900 XXX XXXX |
| XXXXXXXX XXXXXX | XXX XX, XXXX | $3,000 XXX XXXX |
| XXXXXXXX XXXXXX | XXX XX, XXXX | $3,000 XXX XXXX |
| XXXXXXXX XXXX | XXX XX, XXXX | $800,000 XXX XXXX |
| XXXXXXXX XXXXXX | XXX XX, XXXX | $689,900 XXX XXXX |

Colborne School
Elementary: PublicSmithfield Public School
Elementary: PublicSt Paul Catholic Elementary School
Elementary: CatholicSpring Valley Public School
Elementary: PublicMurray Centennial Public School
Elementary: PublicBrighton Public School
Elementary: PublicÉcole secondaire publique Marc-Garneau
Secondary: PublicSt Paul Catholic Secondary School
Secondary: CatholicCampbellford District High School
Secondary: PublicTrenton High School
Secondary: PublicBayside Secondary School
Secondary: PublicEast Northumberland Secondary School
Secondary: Public- 3 bath
- 5 bed
195 Prince Edward Street, Brighton, Ontario • K0K 1H0 • Brighton
- 2 bath
- 3 bed
A- Prince Edward Street, Brighton, Ontario • K0K 1H0 • Brighton


