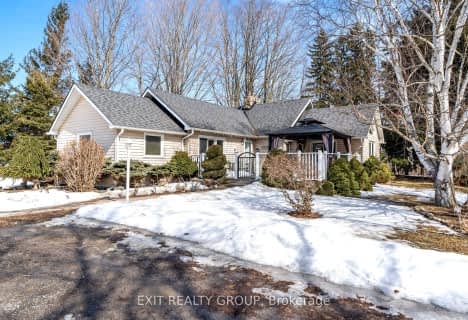
North Trenton Public School
Elementary: Public
9.08 km
Smithfield Public School
Elementary: Public
1.33 km
St Paul Catholic Elementary School
Elementary: Catholic
8.30 km
Spring Valley Public School
Elementary: Public
3.77 km
Murray Centennial Public School
Elementary: Public
7.02 km
Brighton Public School
Elementary: Public
4.25 km
École secondaire publique Marc-Garneau
Secondary: Public
12.26 km
St Paul Catholic Secondary School
Secondary: Catholic
8.23 km
Campbellford District High School
Secondary: Public
27.56 km
Trenton High School
Secondary: Public
8.82 km
Bayside Secondary School
Secondary: Public
18.48 km
East Northumberland Secondary School
Secondary: Public
4.04 km


