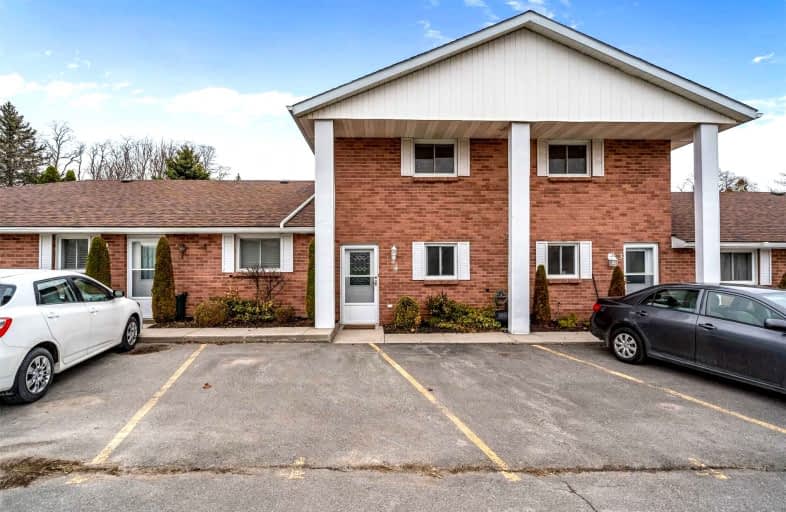Sold on May 05, 2022
Note: Property is not currently for sale or for rent.

-
Type: Condo Townhouse
-
Pets: Restrict
-
Lot Size: 0 x 0
-
Age: 31-50 years
-
Taxes: $1,940 per year
-
Maintenance Fees: 347.57 /mo
-
Days on Site: 15 Days
-
Added: Jul 10, 2023 (2 weeks on market)
-
Updated:
-
Last Checked: 3 months ago
-
MLS®#: X6559543
-
Listed By: Royal lepage proalliance realty, brokerage
Worry-free small town living made easy, in this ideally located 2 bed 2 bath condo. Less than 1km to Main st cafes & shopping, banks & groceries. Outfitted with a chair lift from the main entry, this upper level condo offers views of the neighbouring apple orchard as well as an expansive, south facing balcony for morning coffee, container gardening, & summer lounging with a view of the pool. Fabulous layout offering plenty of living space & 2 large, privately placed bedrooms, including a primary bedroom with 3pc ensuite bath. A large, sunny living space with patio door walk-out, leads through to the fully outfitted galley kitchen, opening into a family- sized dining room, with plenty of room for hosting & pretty orchard views. A generously sized 4pc family bath & dedicated laundry room complete this well-laid out home. Plenty of bedroom, linen & utility closets, as well as smart storage in the loft with pull down ladder, this condo offers ample storage space. Condo fees include t
Property Details
Facts for 04-97 Dundas Street, Brighton
Status
Days on Market: 15
Last Status: Sold
Sold Date: May 05, 2022
Closed Date: Jun 30, 2022
Expiry Date: Jul 20, 2022
Sold Price: $385,000
Unavailable Date: May 05, 2022
Input Date: Apr 20, 2022
Prior LSC: Sold
Property
Status: Sale
Property Type: Condo Townhouse
Age: 31-50
Area: Brighton
Availability Date: IMMED
Assessment Amount: $154,000
Assessment Year: 2016
Inside
Bedrooms: 2
Bathrooms: 2
Kitchens: 1
Rooms: 8
Washrooms: 2
Building
Basement: None
Exterior: Brick
Elevator: N
UFFI: No
Parking
Parking Included: Yes
Covered Parking Spaces: 2
Total Parking Spaces: 2
Fees
Tax Year: 2021
Building Insurance Included: Yes
Common Elements Included: Yes
Tax Legal Description: UNIT 4, LEVEL 1, NORTHUMBERLAND EAST, CONDOMINIUM
Taxes: $1,940
Highlights
Amenity: Outdoor Pool
Amenity: Visitor Parking
Feature: Hospital
Land
Cross Street: Dundas St/Pinnacle S
Municipality District: Brighton
Fronting On: North
Parcel Number: 517480004
Sewer: Sewers
Acres: < .50
Zoning: R3-1
Condo
Property Management: Genedco Property Mgmt
Rooms
Room details for 04-97 Dundas Street, Brighton
| Type | Dimensions | Description |
|---|---|---|
| Living Main | 5.41 x 4.32 | |
| Kitchen Main | 2.54 x 2.18 | |
| Dining Main | 2.49 x 4.42 | |
| Laundry Main | 1.70 x 2.21 | |
| Prim Bdrm Main | 4.24 x 4.34 | |
| Br Main | 3.20 x 4.22 | |
| Bathroom Main | - |
| XXXXXXXX | XXX XX, XXXX |
XXXX XXX XXXX |
$XXX,XXX |
| XXX XX, XXXX |
XXXXXX XXX XXXX |
$XXX,XXX | |
| XXXXXXXX | XXX XX, XXXX |
XXXX XXX XXXX |
$XXX,XXX |
| XXX XX, XXXX |
XXXXXX XXX XXXX |
$XXX,XXX |
| XXXXXXXX XXXX | XXX XX, XXXX | $385,000 XXX XXXX |
| XXXXXXXX XXXXXX | XXX XX, XXXX | $399,900 XXX XXXX |
| XXXXXXXX XXXX | XXX XX, XXXX | $385,000 XXX XXXX |
| XXXXXXXX XXXXXX | XXX XX, XXXX | $399,900 XXX XXXX |

North Trenton Public School
Elementary: PublicSmithfield Public School
Elementary: PublicSt Paul Catholic Elementary School
Elementary: CatholicSpring Valley Public School
Elementary: PublicMurray Centennial Public School
Elementary: PublicBrighton Public School
Elementary: PublicÉcole secondaire publique Marc-Garneau
Secondary: PublicSt Paul Catholic Secondary School
Secondary: CatholicCampbellford District High School
Secondary: PublicTrenton High School
Secondary: PublicBayside Secondary School
Secondary: PublicEast Northumberland Secondary School
Secondary: Public