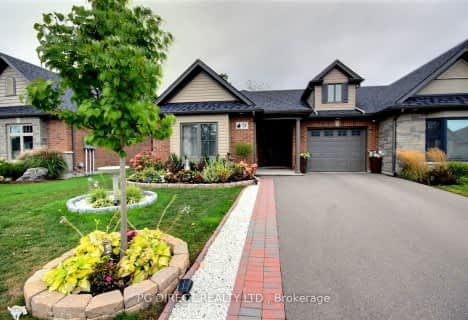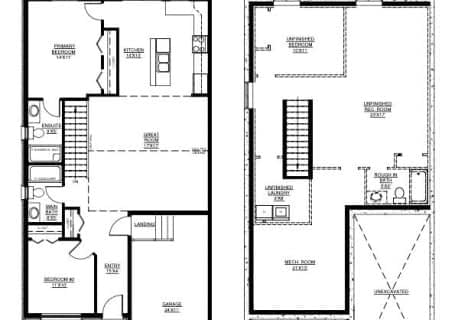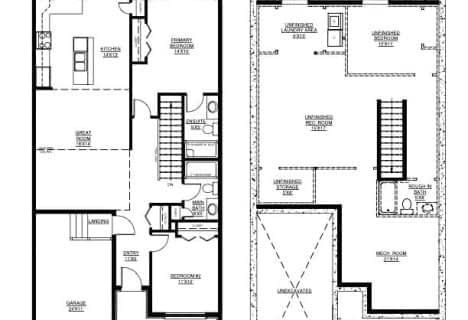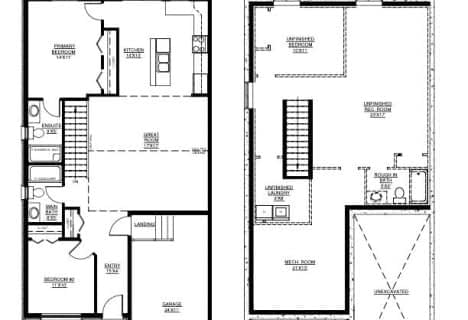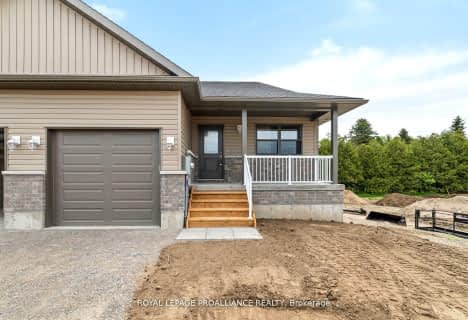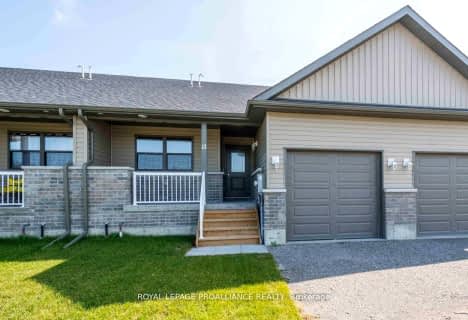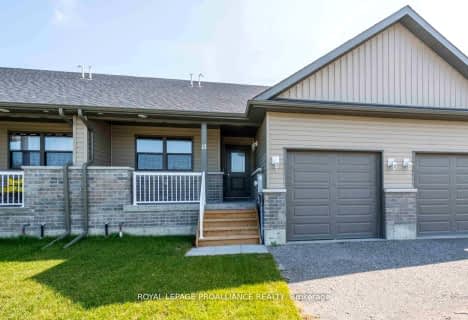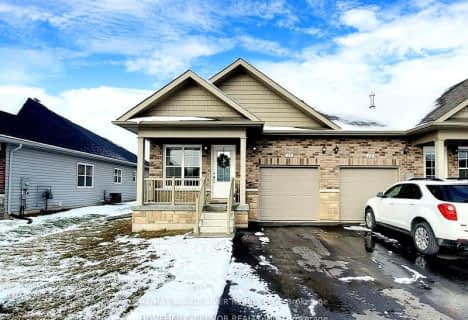
North Trenton Public School
Elementary: Public
12.77 km
Smithfield Public School
Elementary: Public
4.43 km
St Paul Catholic Elementary School
Elementary: Catholic
11.80 km
Spring Valley Public School
Elementary: Public
2.28 km
Murray Centennial Public School
Elementary: Public
10.66 km
Brighton Public School
Elementary: Public
0.45 km
École secondaire publique Marc-Garneau
Secondary: Public
15.83 km
St Paul Catholic Secondary School
Secondary: Catholic
11.73 km
Campbellford District High School
Secondary: Public
29.66 km
Trenton High School
Secondary: Public
12.33 km
Bayside Secondary School
Secondary: Public
21.94 km
East Northumberland Secondary School
Secondary: Public
0.25 km

