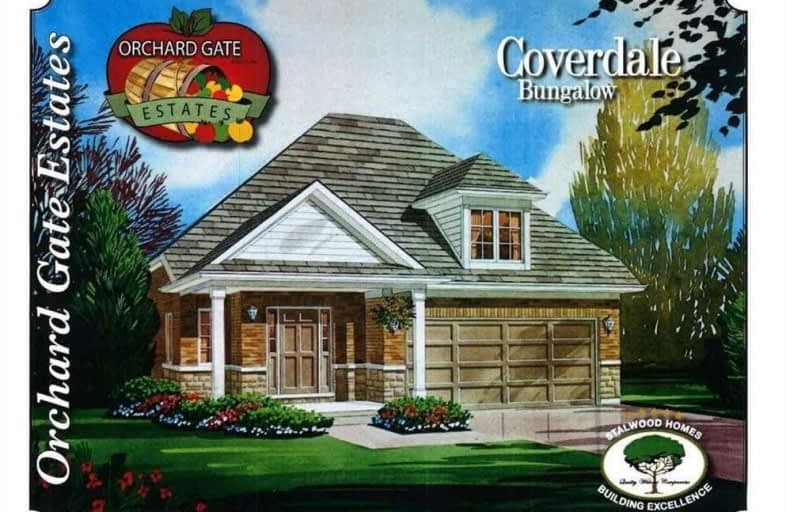Note: Property is not currently for sale or for rent.

-
Type: Detached
-
Style: Bungalow
-
Lot Size: 40.03 x 101.64 Feet
-
Age: No Data
-
Days on Site: 52 Days
-
Added: Jun 08, 2021 (1 month on market)
-
Updated:
-
Last Checked: 2 months ago
-
MLS®#: X5266416
-
Listed By: Royal lepage proalliance realty, brokerage
Build New In Orchard Gate Phase 5...Only 4 Lots Left! The Coverdale Is A 1,275 Sq.Ft. Bungalow-A Downsizer's Dream! Enter Through The Large Foyer And Step Up To The Great Room With Coffered Ceiling. Open Concept Living! This Layout Provides Lots Of Natural Lighting. Kitchen Offers Loads Of Storage Space, Customize To Granite Or Quartz Counters. Patio Door Leads From The Kitchen To Your Backyard A Large Primary Bedroom Boasts A Full Ensuite And Double Closets.
Extras
Full Basement Has Rough-In Bath And Ready To Finish Now Or Later! Several Floor Plans Available For This Lot. Paved Driveway & Sod Included! Builder Incentive: Free Gas Fireplace Or Free Deck Package.
Property Details
Facts for Braeburn Street, Brighton
Status
Days on Market: 52
Last Status: Sold
Sold Date: Jul 30, 2021
Closed Date: Aug 24, 2022
Expiry Date: Jun 08, 2022
Sold Price: $789,000
Unavailable Date: Jul 30, 2021
Input Date: Jun 08, 2021
Property
Status: Sale
Property Type: Detached
Style: Bungalow
Area: Brighton
Community: Brighton
Availability Date: 90+ Days/Tba
Inside
Bedrooms: 2
Bathrooms: 2
Kitchens: 1
Rooms: 5
Den/Family Room: Yes
Air Conditioning: None
Fireplace: No
Washrooms: 2
Building
Basement: Full
Basement 2: Unfinished
Heat Type: Forced Air
Heat Source: Gas
Exterior: Brick
Exterior: Vinyl Siding
Water Supply: Municipal
Special Designation: Unknown
Parking
Driveway: Pvt Double
Garage Spaces: 2
Garage Type: Attached
Covered Parking Spaces: 4
Total Parking Spaces: 5.5
Fees
Tax Year: 2020
Tax Legal Description: Lot 17, Plan 39M924 Subject To An Easement As In *
Land
Cross Street: County Rd 30/Main St
Municipality District: Brighton
Fronting On: South
Pool: None
Sewer: Sewers
Lot Depth: 101.64 Feet
Lot Frontage: 40.03 Feet
Rooms
Room details for Braeburn Street, Brighton
| Type | Dimensions | Description |
|---|---|---|
| Kitchen Main | 3.76 x 3.28 | |
| Dining Main | 4.44 x 2.84 | |
| Great Rm Main | 4.85 x 5.13 | |
| Master Main | 4.65 x 3.48 | |
| Br Main | 3.45 x 3.02 |
| XXXXXXXX | XXX XX, XXXX |
XXXX XXX XXXX |
$XXX,XXX |
| XXX XX, XXXX |
XXXXXX XXX XXXX |
$XXX,XXX |
| XXXXXXXX XXXX | XXX XX, XXXX | $789,000 XXX XXXX |
| XXXXXXXX XXXXXX | XXX XX, XXXX | $789,000 XXX XXXX |

École élémentaire publique L'Héritage
Elementary: PublicChar-Lan Intermediate School
Elementary: PublicSt Peter's School
Elementary: CatholicHoly Trinity Catholic Elementary School
Elementary: CatholicÉcole élémentaire catholique de l'Ange-Gardien
Elementary: CatholicWilliamstown Public School
Elementary: PublicÉcole secondaire publique L'Héritage
Secondary: PublicCharlottenburgh and Lancaster District High School
Secondary: PublicSt Lawrence Secondary School
Secondary: PublicÉcole secondaire catholique La Citadelle
Secondary: CatholicHoly Trinity Catholic Secondary School
Secondary: CatholicCornwall Collegiate and Vocational School
Secondary: Public