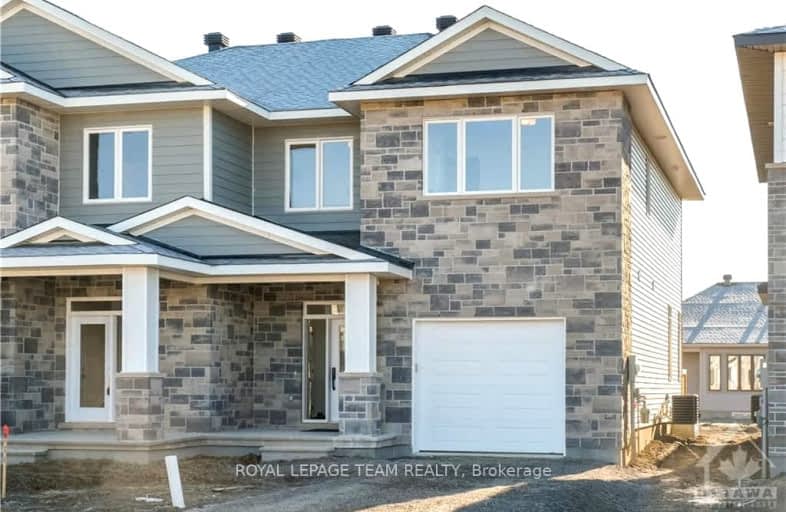Sold on Dec 13, 2024
Note: Property is not currently for sale or for rent.

-
Type: Semi-Detached
-
Style: 2-Storey
-
Lot Size: 0 x 0 Feet
-
Age: No Data
-
Days on Site: 87 Days
-
Added: Sep 17, 2024 (2 months on market)
-
Updated:
-
Last Checked: 3 months ago
-
MLS®#: X9519381
-
Listed By: Royal lepage team realty
This house is to be built. Images of the same model are provided, however variations may be made by the builder. This semi-detached home offers a superb living space with emphasis on function, design & quality. The Thornbury model by Mackie Homes features 3 bds, 3 bths, exquisite finishes and a light-filled open concept living area. The kitchen offers plenty of counter and storage space, a walk-in pantry & a centre island in the design. This area seamlessly opens into the dining room and living room featuring access to the sun deck and backyard. Upstairs, the primary bd highlights a walk-in closet & a 5-pc ensuite. Two secondary bds, a full bathroom and a dedicated laundry room are also featured. Enjoy the benefits of this beautifully appointed property, and the charming setting that is within close proximity to local amenities & Highway 401!, Flooring: Mixed
Property Details
Facts for 1001 MOORE Street, Brockville
Status
Days on Market: 87
Last Status: Sold
Sold Date: Dec 13, 2024
Closed Date: May 20, 2025
Expiry Date: Mar 17, 2025
Sold Price: $569,000
Unavailable Date: Dec 13, 2024
Input Date: Sep 17, 2024
Property
Status: Sale
Property Type: Semi-Detached
Style: 2-Storey
Area: Brockville
Community: 810 - Brockville
Availability Date: TBA/Spr. 2025
Inside
Bedrooms: 3
Bathrooms: 3
Kitchens: 1
Rooms: 13
Den/Family Room: No
Air Conditioning: Central Air
Fireplace: No
Washrooms: 3
Utilities
Gas: Yes
Building
Basement: Full
Basement 2: Unfinished
Heat Type: Forced Air
Heat Source: Gas
Exterior: Stone
Exterior: Wood
Water Supply: Municipal
Special Designation: Unknown
Parking
Garage Spaces: 1
Garage Type: Attached
Covered Parking Spaces: 1
Total Parking Spaces: 2
Fees
Tax Year: 2024
Tax Legal Description: To Follow
Highlights
Feature: Park
Land
Cross Street: Take Stewart Blvd No
Municipality District: Brockville
Fronting On: North
Pool: None
Sewer: Sewers
Lot Irregularities: 1
Zoning: Residential
Rural Services: Internet High Spd
Rooms
Room details for 1001 MOORE Street, Brockville
| Type | Dimensions | Description |
|---|---|---|
| Foyer Main | 1.54 x 2.18 | |
| Bathroom Main | 1.49 x 1.57 | |
| Kitchen Main | 2.92 x 4.41 | |
| Dining Main | 4.01 x 3.35 | |
| Living Main | 4.01 x 3.96 | |
| Pantry Main | 1.32 x 1.32 | |
| Prim Bdrm 2nd | 4.11 x 4.44 | |
| Bathroom 2nd | 3.17 x 2.74 | |
| Other 2nd | 2.46 x 2.69 | |
| Laundry 2nd | 2.18 x 1.82 | |
| Br 2nd | 3.68 x 3.53 | |
| Br 2nd | 3.65 x 3.17 |
| XXXXXXXX | XXX XX, XXXX |
XXXX XXX XXXX |
$XXX,XXX |
| XXX XX, XXXX |
XXXXXX XXX XXXX |
$XXX,XXX |
| XXXXXXXX XXXX | XXX XX, XXXX | $569,000 XXX XXXX |
| XXXXXXXX XXXXXX | XXX XX, XXXX | $569,000 XXX XXXX |
Car-Dependent
- Almost all errands require a car.

École élémentaire publique L'Héritage
Elementary: PublicChar-Lan Intermediate School
Elementary: PublicSt Peter's School
Elementary: CatholicHoly Trinity Catholic Elementary School
Elementary: CatholicÉcole élémentaire catholique de l'Ange-Gardien
Elementary: CatholicWilliamstown Public School
Elementary: PublicÉcole secondaire publique L'Héritage
Secondary: PublicCharlottenburgh and Lancaster District High School
Secondary: PublicSt Lawrence Secondary School
Secondary: PublicÉcole secondaire catholique La Citadelle
Secondary: CatholicHoly Trinity Catholic Secondary School
Secondary: CatholicCornwall Collegiate and Vocational School
Secondary: Public