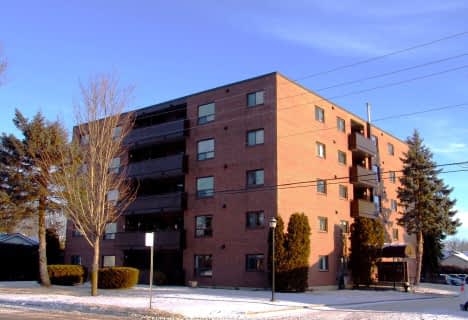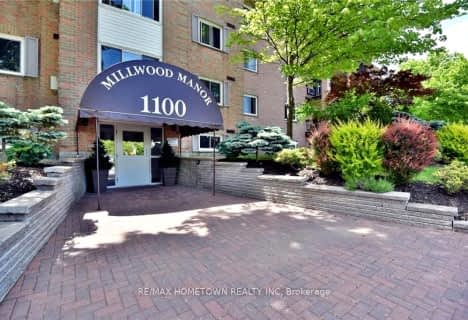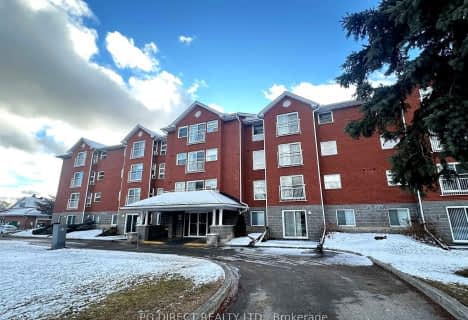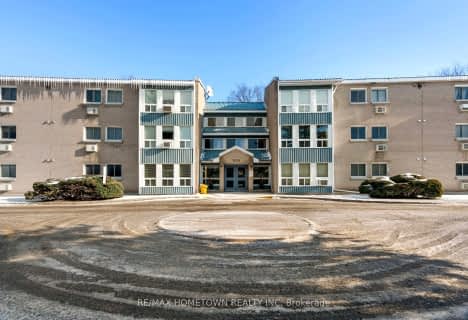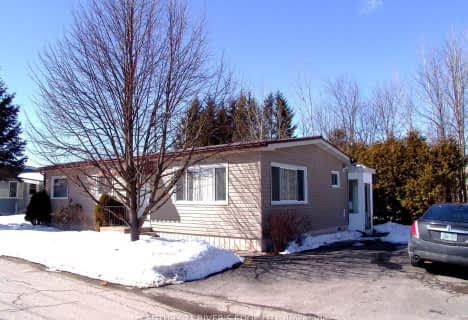Very Walkable
- Most errands can be accomplished on foot.
Bikeable
- Some errands can be accomplished on bike.

École intermédiaire catholique Académie catholique Ange-Gabriel
Elementary: CatholicSt Mary's Separate School
Elementary: CatholicVanier Public School
Elementary: PublicThousand Islands Intermediate School
Elementary: PublicSt John Bosco Catholic School
Elementary: CatholicWestminster Public School
Elementary: PublicÉcole secondaire catholique Académie catholique Ange-Gabriel
Secondary: CatholicAthens District High School
Secondary: PublicSouth Grenville District High School
Secondary: PublicBrockville Collegiate Institute
Secondary: PublicSt Mary's High School
Secondary: CatholicThousand Islands Secondary School
Secondary: Public-
J
Brockville ON 1.51km -
Pilgram Park
Brock St (buell st), Brockville ON 1.75km -
The wild wood
2nd Conc, Brockville ON 2.03km
-
Royal Bank ATM
2399 Parkedale Ave (Laurier Blvd), Brockville ON K6V 3G9 0.25km -
CIBC
2288 Parkdale Ave, Brockville ON K6V 3G9 0.35km -
Kawartha Credit Union
2495 Parkedale Ave, Brockville ON K6V 3H2 0.48km
- — bath
- — bed
- — sqft
307-1100 Millwood Avenue, Brockville, Ontario • K6V 6Z3 • 810 - Brockville
- 1 bath
- 2 bed
- 700 sqft
309-1100 MILLWOOD Avenue, Brockville, Ontario • K6V 6Z3 • 810 - Brockville
- 2 bath
- 2 bed
- 700 sqft
202-274 Ormond Street, Brockville, Ontario • K6V 6Z7 • 810 - Brockville
- — bath
- — bed
- — sqft
107-820 Laurier Boulevard, Brockville, Ontario • K6V 6Z2 • 810 - Brockville
- 1 bath
- 2 bed
- 700 sqft
13-6 Charlotte Place, Brockville, Ontario • K6V 6T4 • 810 - Brockville
- 1 bath
- 2 bed
- 700 sqft
09-6 CHARLOTTE Place, Brockville, Ontario • K7V 6S9 • 810 - Brockville
- — bath
- — bed
- — sqft
44-1871 Oxford Avenue, Elizabethtown-Kitley, Ontario • K6V 7B5 • 811 - Elizabethtown Kitley (Old Kitley) Twp

