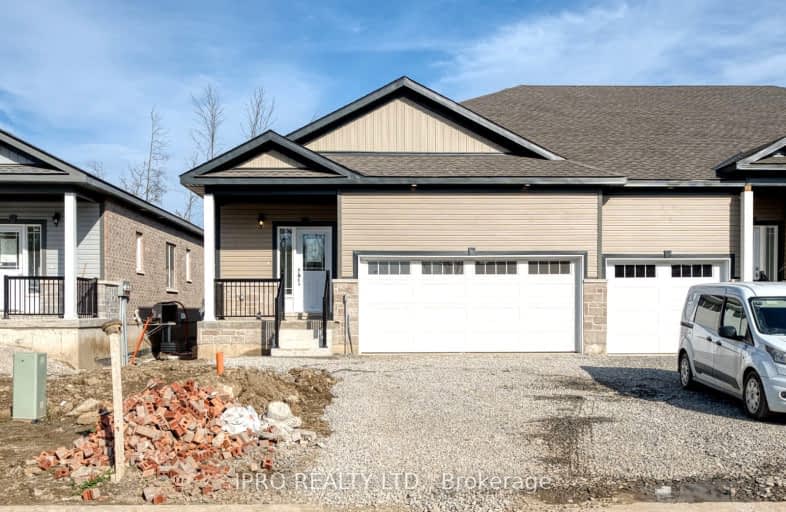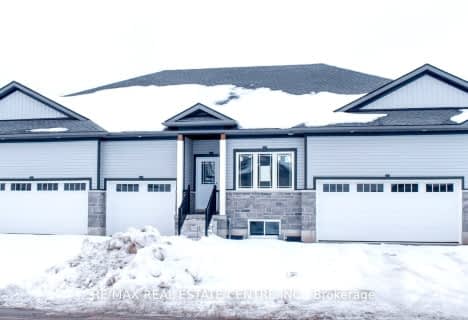Leased on May 09, 2025
Note: Property is not currently for sale or for rent.

-
Type: Att/Row/Twnhouse
-
Style: Bungalow
-
Lease Term: No Data
-
Possession: No Data
-
All Inclusive: No Data
-
Lot Size: 0 x 0
-
Age: No Data
-
Days on Site: 8 Days
-
Added: Nov 06, 2024 (1 week on market)
-
Updated:
-
Last Checked: 1 month ago
-
MLS®#: X9432608
-
Listed By: Century 21 river's edge ltd.
Flooring: Tile, Brand New Build in the prestigious neighbourhood of Brockwoods. Close to Brock Trail, the St. Lawrence River and historic downtown Brockville. This property presents with an abundance of features including, open concept Great room/kitchen, granite countertops and peninsula, stainless steel appliances, central air, front verandah, large walk-in closet and ensuite off the primary bedroom and a second full bathroom for the secondary bedroom and guests. Also featuring main floor laundry/mudroom with entry from double car garage, hardwood flooring in common areas, wall to wall carpeting in bedrooms and ceramic tile in both bathrooms., Flooring: Hardwood, Deposit: 2200, Flooring: Carpet Wall To Wall
Property Details
Facts for 186 Adley Drive, Brockville
Status
Days on Market: 8
Last Status: Leased
Sold Date: Feb 01, 2024
Closed Date: Feb 15, 2024
Expiry Date: Apr 24, 2024
Sold Price: $2,200
Unavailable Date: Nov 30, -0001
Input Date: Jan 25, 2024
Property
Status: Lease
Property Type: Att/Row/Twnhouse
Style: Bungalow
Area: Brockville
Community: 810 - Brockville
Inside
Bedrooms: 2
Bathrooms: 2
Kitchens: 1
Rooms: 8
Air Conditioning: Central Air
Laundry: Ensuite
Washrooms: 2
Utilities
Gas: Yes
Building
Basement: Full
Basement 2: Unfinished
Heat Type: Forced Air
Heat Source: Gas
Exterior: Brick
Exterior: Vinyl Siding
Water Supply: Municipal
Parking
Garage Spaces: 2
Garage Type: Attached
Total Parking Spaces: 4
Fees
Tax Legal Description: PART LOTS 126 & 127 PLAN 388 PARTS 14, 16, AND 18 28R15764 SUBJE
Land
Cross Street: Follow King Street W
Municipality District: Brockville
Fronting On: North
Sewer: Sewers
Zoning: Residential
Payment Frequency: Monthly
Rooms
Room details for 186 Adley Drive, Brockville
| Type | Dimensions | Description |
|---|---|---|
| Kitchen Main | 2.94 x 5.23 | |
| Living Main | 4.52 x 3.96 | |
| Prim Bdrm Main | 4.34 x 3.70 | |
| Bathroom Main | 2.94 x 1.44 | |
| Other Main | 2.97 x 1.98 | |
| Laundry Main | 1.82 x 3.20 | |
| Br Main | 3.30 x 3.30 | |
| Bathroom Main | 2.28 x 1.42 |
| XXXXXXXX | XXX XX, XXXX |
XXXXXX XXX XXXX |
$X,XXX |
| XXX XX, XXXX |
XXXXXX XXX XXXX |
$X,XXX | |
| XXXXXXXX | XXX XX, XXXX |
XXXXXXXX XXX XXXX |
|
| XXX XX, XXXX |
XXXXXX XXX XXXX |
$XXX,XXX |
| XXXXXXXX XXXXXX | XXX XX, XXXX | $2,200 XXX XXXX |
| XXXXXXXX XXXXXX | XXX XX, XXXX | $2,200 XXX XXXX |
| XXXXXXXX XXXXXXXX | XXX XX, XXXX | XXX XXXX |
| XXXXXXXX XXXXXX | XXX XX, XXXX | $549,000 XXX XXXX |

St Francis Xavier Separate School
Elementary: CatholicSt Mary's Separate School
Elementary: CatholicPrince of Wales Public School
Elementary: PublicVanier Public School
Elementary: PublicThousand Islands Intermediate School
Elementary: PublicWestminster Public School
Elementary: PublicÉcole secondaire catholique Académie catholique Ange-Gabriel
Secondary: CatholicAthens District High School
Secondary: PublicSouth Grenville District High School
Secondary: PublicBrockville Collegiate Institute
Secondary: PublicSt Mary's High School
Secondary: CatholicThousand Islands Secondary School
Secondary: Public- 2 bath
- 2 bed
170 Adley Drive, Brockville, Ontario • K6V 7J2 • 810 - Brockville

