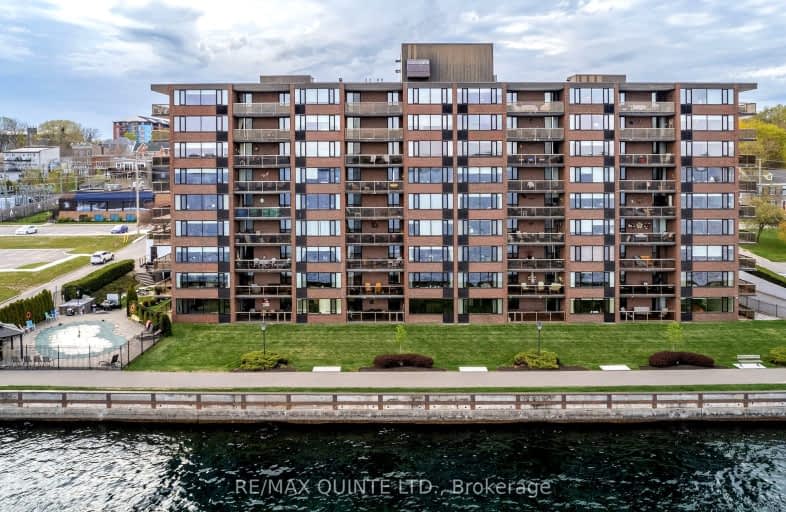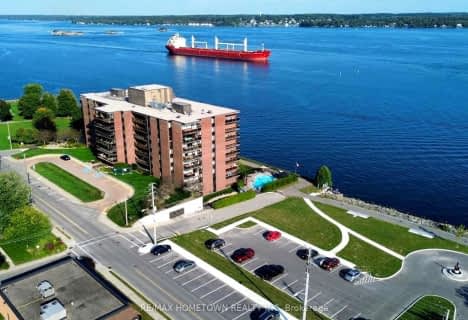Walker's Paradise
- Daily errands do not require a car.
Somewhat Bikeable
- Most errands require a car.

Commonwealth Public School
Elementary: PublicJ L Jordan Separate School
Elementary: CatholicSt Francis Xavier Separate School
Elementary: CatholicPrince of Wales Public School
Elementary: PublicBCI Intermediate School
Elementary: PublicWestminster Public School
Elementary: PublicÉcole secondaire catholique Académie catholique Ange-Gabriel
Secondary: CatholicAthens District High School
Secondary: PublicSouth Grenville District High School
Secondary: PublicBrockville Collegiate Institute
Secondary: PublicSt Mary's High School
Secondary: CatholicThousand Islands Secondary School
Secondary: Public-
Centeen Park
70 Water St E (at Orchard St), Brockville ON K6V 1A4 0.17km -
Brockville Park
Brockville ON K6V 2A7 0.21km -
Armagh Sifton Price Park
9 Block House Island, Brockville ON K6V 4T5 0.36km
-
Scotiabank
7 King St W, Brockville ON K6V 3P7 0.32km -
TD Bank Financial Group
48 King St W, Brockville ON K6V 3P6 0.4km -
BMO Bank of Montreal
1 Wall St, Brockville ON K6V 7K4 0.42km
- 2 bath
- 2 bed
- 1600 sqft
1505-15 St Andrew Street, Brockville, Ontario • K6V 0B8 • 810 - Brockville
- — bath
- — bed
- — sqft
211-55 Water Street East, Brockville, Ontario • K6V 1A3 • 810 - Brockville
- — bath
- — bed
- — sqft
103-55 Water Street East, Brockville, Ontario • K6V 1A3 • 810 - Brockville
- — bath
- — bed
- — sqft
709-55 Water Street East, Brockville, Ontario • K6V 1A3 • 810 - Brockville




