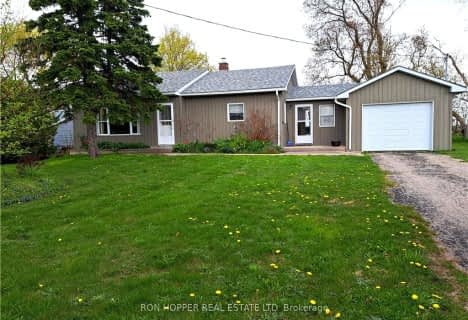
St Edmunds Public School
Elementary: PublicAmabel-Sauble Community School
Elementary: PublicBruce Peninsula District School
Elementary: PublicHepworth Central Public School
Elementary: PublicKeppel-Sarawak Elementary School
Elementary: PublicPeninsula Shores District School
Elementary: PublicÉcole secondaire catholique École secondaire Saint-Dominique-Savio
Secondary: CatholicBruce Peninsula District School
Secondary: PublicPeninsula Shores District School
Secondary: PublicSaugeen District Secondary School
Secondary: PublicSt Mary's High School
Secondary: CatholicOwen Sound District Secondary School
Secondary: Public- 1 bath
- 3 bed
118 MAIN Street, Northern Bruce Peninsula, Ontario • N0H 1W0 • Northern Bruce Peninsula
- 1 bath
- 2 bed
2886 6, Northern Bruce Peninsula, Ontario • N0H 1W0 • Northern Bruce Peninsula
- 1 bath
- 1 bed
2 JOHN Street, Northern Bruce Peninsula, Ontario • N0H 1W0 • Northern Bruce Peninsula
- 2 bath
- 3 bed
4 Alexander Street, Northern Bruce Peninsula, Ontario • N0H 1W0 • Northern Bruce Peninsula




