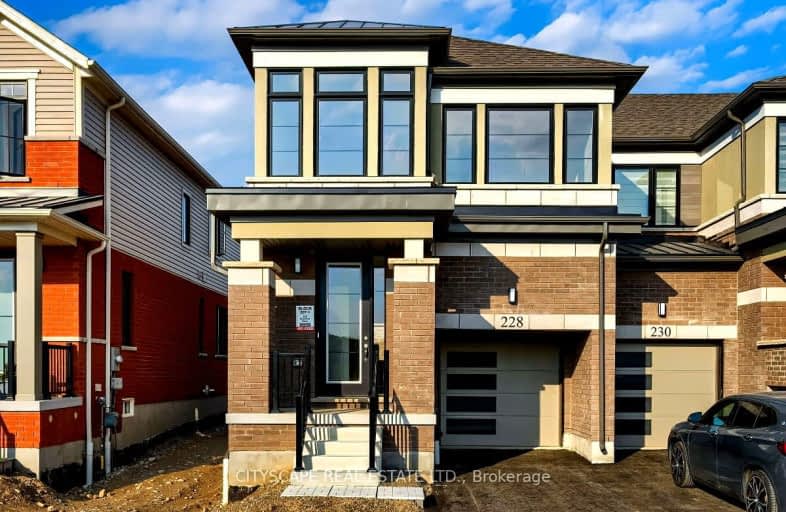Car-Dependent
- Almost all errands require a car.
10
/100
Somewhat Bikeable
- Most errands require a car.
27
/100

St Gregory Catholic Elementary School
Elementary: Catholic
2.58 km
Blair Road Public School
Elementary: Public
1.58 km
Grand View Public School
Elementary: Public
2.65 km
St Augustine Catholic Elementary School
Elementary: Catholic
1.00 km
Highland Public School
Elementary: Public
2.00 km
Ryerson Public School
Elementary: Public
2.61 km
Southwood Secondary School
Secondary: Public
2.20 km
Glenview Park Secondary School
Secondary: Public
4.06 km
Galt Collegiate and Vocational Institute
Secondary: Public
2.31 km
Monsignor Doyle Catholic Secondary School
Secondary: Catholic
5.03 km
Preston High School
Secondary: Public
2.94 km
St Benedict Catholic Secondary School
Secondary: Catholic
4.55 km
-
River Bluffs Park
211 George St N, Cambridge ON 2.12km -
Manchester Public School Playground
2.77km -
Riverside Park
147 King St W (Eagle St. S.), Cambridge ON N3H 1B5 3.91km
-
President's Choice Financial ATM
137 Water St N, Cambridge ON N1R 3B8 2.6km -
RBC Royal Bank
73 Main St (Ainslie Street), Cambridge ON N1R 1V9 2.92km -
TD Canada Trust Branch and ATM
425 Hespeler Rd, Cambridge ON N1R 6J2 3.62km



