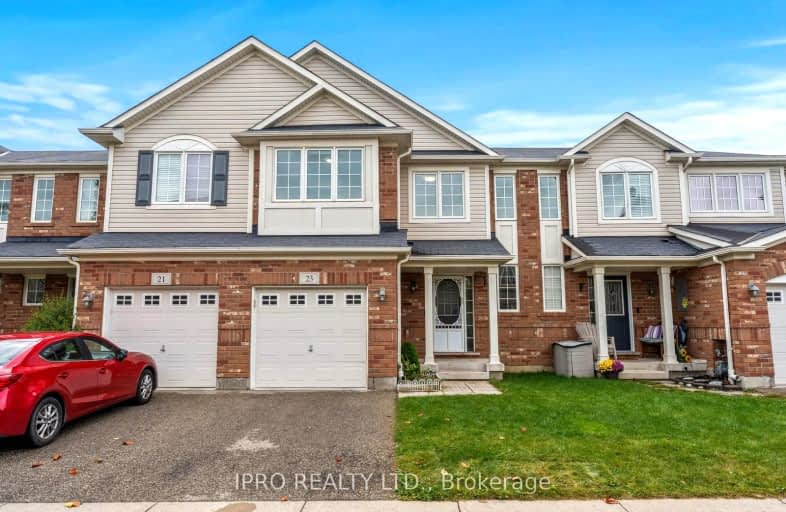Sold on Feb 26, 2019
Note: Property is not currently for sale or for rent.

-
Type: Att/Row/Twnhouse
-
Style: 2-Storey
-
Lot Size: 23 x 84.58
-
Age: 6-15 years
-
Taxes: $3,060 per year
-
Days on Site: 40 Days
-
Added: Dec 19, 2024 (1 month on market)
-
Updated:
-
Last Checked: 3 months ago
-
MLS®#: X11198943
-
Listed By: Zahnd team real estate advisors inc
With immaculate curb appeal and stunning finishes this home is a commuters dream. In a growing area you will have immediate access to the 401 and less then a 15 minute drive to Guelph and KW. Other then the perfect location this home boasts elegance and class from the second you walk in. Stunning flooring will attract your eye as you are greeted into an open concept living and kitchen space. Large windows provide ample amounts of light and give this gathering spot a fresh feel. When entertaining guests they will feel at ease flowing through the kitchen through sliding glass doors to the backyard. 3 spacious bedrooms are perfect for a growing family. The master bedroom is bright and airy with a walk in closet and breath taking en suite. This property is the perfect place to settle down. Go ahead, stay a while. Welcome home. Welcome to 23 Manhattan Circle.
Property Details
Facts for 23 Manhattan Circle, Cambridge
Status
Days on Market: 40
Last Status: Sold
Sold Date: Feb 26, 2019
Closed Date: Apr 30, 2019
Expiry Date: Apr 20, 2019
Sold Price: $439,900
Unavailable Date: Feb 26, 2019
Input Date: Jan 17, 2019
Prior LSC: Sold
Property
Status: Sale
Property Type: Att/Row/Twnhouse
Style: 2-Storey
Age: 6-15
Area: Cambridge
Availability Date: Flexible
Assessment Amount: $262,500
Assessment Year: 2019
Inside
Bedrooms: 3
Bathrooms: 3
Kitchens: 1
Rooms: 8
Air Conditioning: Central Air
Fireplace: No
Laundry: Ensuite
Washrooms: 3
Building
Basement: Full
Basement 2: Unfinished
Heat Type: Forced Air
Heat Source: Gas
Exterior: Alum Siding
Exterior: Brick
Green Verification Status: N
Water Supply: Municipal
Special Designation: Unknown
Parking
Driveway: Other
Garage Spaces: 1
Garage Type: Attached
Covered Parking Spaces: 1
Total Parking Spaces: 2
Fees
Tax Year: 2018
Tax Legal Description: PART BLOCK 72, PLAN 58M-470, DESIGNATED AS PART 59 ON 58R-16519
Taxes: $3,060
Additional Mo Fees: 82
Highlights
Feature: Fenced Yard
Land
Cross Street: Guelph Avenue/Manhat
Municipality District: Cambridge
Parcel Number: 037581085
Pool: None
Sewer: Sewers
Lot Depth: 84.58
Lot Frontage: 23
Acres: < .50
Zoning: RES
Rooms
Room details for 23 Manhattan Circle, Cambridge
| Type | Dimensions | Description |
|---|---|---|
| Living Main | 4.01 x 4.31 | |
| Kitchen Main | 2.81 x 4.34 | |
| Bathroom Main | - | |
| Prim Bdrm 2nd | 3.65 x 3.75 | |
| Bathroom 2nd | - | |
| Br 2nd | 2.74 x 3.14 | |
| Br 2nd | 2.89 x 3.14 | |
| Bathroom 2nd | - |
| XXXXXXXX | XXX XX, XXXX |
XXXX XXX XXXX |
$XXX,XXX |
| XXX XX, XXXX |
XXXXXX XXX XXXX |
$XXX,XXX | |
| XXXXXXXX | XXX XX, XXXX |
XXXX XXX XXXX |
$XXX,XXX |
| XXX XX, XXXX |
XXXXXX XXX XXXX |
$XXX,XXX |
| XXXXXXXX XXXX | XXX XX, XXXX | $439,900 XXX XXXX |
| XXXXXXXX XXXXXX | XXX XX, XXXX | $439,900 XXX XXXX |
| XXXXXXXX XXXX | XXX XX, XXXX | $670,000 XXX XXXX |
| XXXXXXXX XXXXXX | XXX XX, XXXX | $709,000 XXX XXXX |

Centennial (Cambridge) Public School
Elementary: PublicHillcrest Public School
Elementary: PublicSt Gabriel Catholic Elementary School
Elementary: CatholicOur Lady of Fatima Catholic Elementary School
Elementary: CatholicWoodland Park Public School
Elementary: PublicSilverheights Public School
Elementary: PublicÉSC Père-René-de-Galinée
Secondary: CatholicCollege Heights Secondary School
Secondary: PublicGalt Collegiate and Vocational Institute
Secondary: PublicPreston High School
Secondary: PublicJacob Hespeler Secondary School
Secondary: PublicSt Benedict Catholic Secondary School
Secondary: Catholic