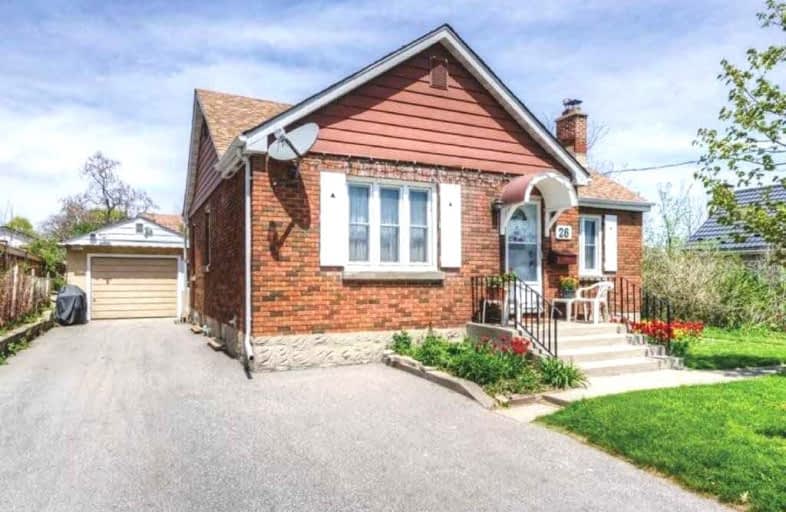Removed on Nov 03, 2022
Note: Property is not currently for sale or for rent.

-
Type: Detached
-
Style: 1 1/2 Storey
-
Lot Size: 80 x 115 Feet
-
Age: 51-99 years
-
Taxes: $3,689 per year
-
Days on Site: 107 Days
-
Added: Jul 19, 2022 (3 months on market)
-
Updated:
-
Last Checked: 3 months ago
-
MLS®#: X5704536
-
Listed By: Homelife/miracle realty ltd, brokerage
**Double Sized Lot (80 X 115 Ft)** 3 Bedroom And 1-? Story House On A Quiet Street Close To The Upcoming Vibrant Downtown. Cozy Family Room With Fireplace. Big Backyard To Store Your Sport Toys With Garden, Greenhouse And Hot Tub. Single Detached Garage With A Remote Opener. Recently Changed Ac, Furnace And Shingles. Owned Water Softener. The New Driveway Can Accommodate 4 Cars.
Extras
Dishwasher, Dryer, Freezer, Garage Door Opener, Hot Tub, Stove, Washer, Window Coverings, Other.Under Contract: Hwt-Gas
Property Details
Facts for 26 Second Avenue, Cambridge
Status
Days on Market: 107
Last Status: Suspended
Sold Date: Jun 25, 2025
Closed Date: Nov 30, -0001
Expiry Date: Dec 31, 2022
Unavailable Date: Nov 03, 2022
Input Date: Jul 20, 2022
Prior LSC: Listing with no contract changes
Property
Status: Sale
Property Type: Detached
Style: 1 1/2 Storey
Age: 51-99
Area: Cambridge
Availability Date: Immediate
Assessment Amount: $311,000
Assessment Year: 2022
Inside
Bedrooms: 2
Bedrooms Plus: 1
Bathrooms: 1
Kitchens: 1
Rooms: 7
Den/Family Room: No
Air Conditioning: Central Air
Fireplace: No
Washrooms: 1
Building
Basement: Unfinished
Heat Type: Forced Air
Heat Source: Gas
Exterior: Alum Siding
Exterior: Brick
Water Supply: Municipal
Special Designation: Unknown
Parking
Driveway: Pvt Double
Garage Spaces: 1
Garage Type: Attached
Covered Parking Spaces: 4
Total Parking Spaces: 5
Fees
Tax Year: 2021
Tax Legal Description: Lots 85 - 86, Plan 185 Cambridge; Cambridge
Taxes: $3,689
Highlights
Feature: Library
Feature: Park
Feature: Place Of Worship
Feature: Public Transit
Feature: River/Stream
Feature: School
Land
Cross Street: Glenmorris St
Municipality District: Cambridge
Fronting On: North
Pool: None
Sewer: Sewers
Lot Depth: 115 Feet
Lot Frontage: 80 Feet
Zoning: R5
Rooms
Room details for 26 Second Avenue, Cambridge
| Type | Dimensions | Description |
|---|---|---|
| Kitchen Main | 3.05 x 3.12 | |
| Dining Main | 2.82 x 3.05 | Hardwood Floor |
| Living Main | 3.89 x 5.46 | Hardwood Floor |
| Prim Bdrm Main | 3.07 x 4.57 | |
| Br Main | 3.05 x 3.30 | |
| 2nd Br Main | 3.20 x 5.33 |
| XXXXXXXX | XXX XX, XXXX |
XXXXXXX XXX XXXX |
|
| XXX XX, XXXX |
XXXXXX XXX XXXX |
$XXX,XXX | |
| XXXXXXXX | XXX XX, XXXX |
XXXX XXX XXXX |
$XXX,XXX |
| XXX XX, XXXX |
XXXXXX XXX XXXX |
$XXX,XXX | |
| XXXXXXXX | XXX XX, XXXX |
XXXXXXX XXX XXXX |
|
| XXX XX, XXXX |
XXXXXX XXX XXXX |
$XXX,XXX |
| XXXXXXXX XXXXXXX | XXX XX, XXXX | XXX XXXX |
| XXXXXXXX XXXXXX | XXX XX, XXXX | $799,000 XXX XXXX |
| XXXXXXXX XXXX | XXX XX, XXXX | $669,800 XXX XXXX |
| XXXXXXXX XXXXXX | XXX XX, XXXX | $700,000 XXX XXXX |
| XXXXXXXX XXXXXXX | XXX XX, XXXX | XXX XXXX |
| XXXXXXXX XXXXXX | XXX XX, XXXX | $750,000 XXX XXXX |

Fort Frances High Intermediate
Elementary: PublicCrossroads Elementary Public School
Elementary: PublicSt Francis Separate School
Elementary: CatholicSt Michaels School
Elementary: CatholicJ W Walker Public School
Elementary: PublicRobert Moore Public School
Elementary: PublicIgnace Secondary School
Secondary: PublicAtikokan High School
Secondary: PublicRainy River High School
Secondary: PublicBeaver Brae Secondary School
Secondary: PublicDryden High School
Secondary: PublicFort Frances High School
Secondary: Public